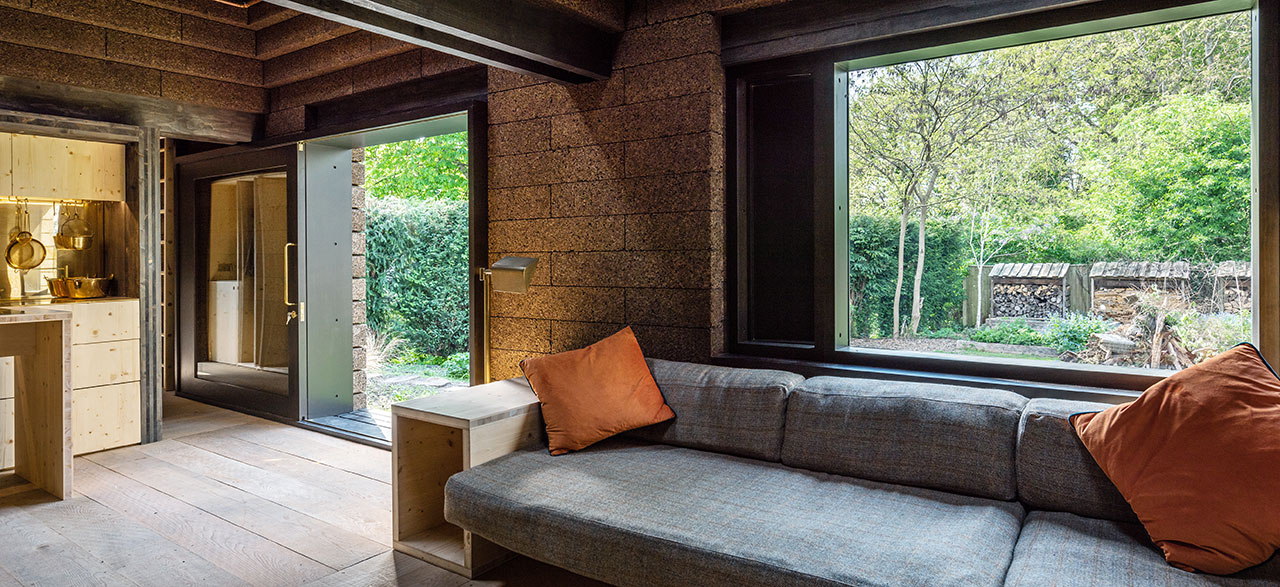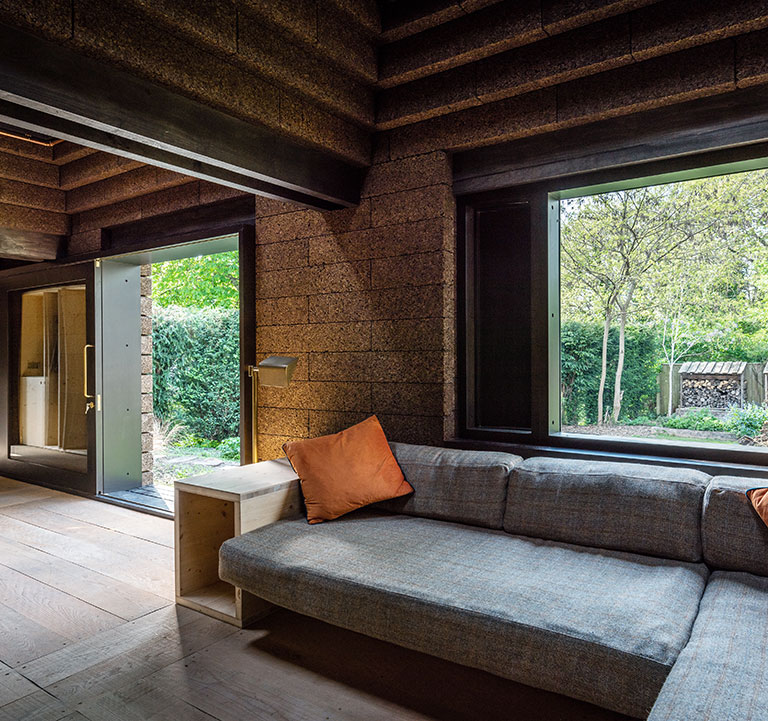The House Made of Cork
Shortlisted for the RIBA Stirling prize, Cork House is an experimental building drawing praise for its ingenious use of material and carbon neutral credentials. We look at what sets this remarkable structure apart
Designed by Matthew Barnett Howland with Dido Milne and Oliver Wilton, and developed in partnership with The Bartlett School of Architecture UCL, Cork House is a residential project quite unlike any other. Built almost entirely out of cork, the 44m2 structure has drawn praise for its inventive design and environmental impact.
Image courtesy of Ricky Jones
The building features solid structural cork walls and roof made from prefabricated cork blocks. These, along with the engineered timber used in the structure, are carbon negative as they are made using waste cork from the forestry and cork stopper industries. As a result, the structure “emits next to zero carbon”, according to the Stirling Prize jury report.
Image courtesy of Matthew Barnett Howland
While cork provides strong environmental credentials, its use has also drawn praise for its aesthetic benefits. “Internally, the biophilic elements such as the exposed cork and oak flooring captures the light and creates a wonderfully tranquil sensory experience,” said the jury.
Image courtesy of Magnus Dennis
The jury has also praised the project for its “ease of assembly”. The use of cork blocks enabled the structure to be built by hand, and can be disassembled just as simply, making the material’s re-use extremely simple.
Image courtesy of Alex de Rijke
The material choice and design are also designed to respect the surroundings, which comprise a wooded environment next to a 19th century Grade II listed mill house. “An incredible feat by the architects to achieve such a delicately intriguing home that sits humbly amongst its surroundings, is sustainably sound and can be easily assembled,” said the jury.
Image courtesy of Ricky Jones
Most notable about the structure, however, is how novel it is – and yet how impactful it may prove to future designs. “As sustainability becomes integral to all construction, this development pushes us further to look beyond the requirements and aspire to really integrate ourselves with nature,” said the jury. “This is a truly well thought through, carefully researched project that has created a home that inspires those that are lucky enough to visit. A noble, momentous model to aspire to.”
Image courtesy of Ricky Jones
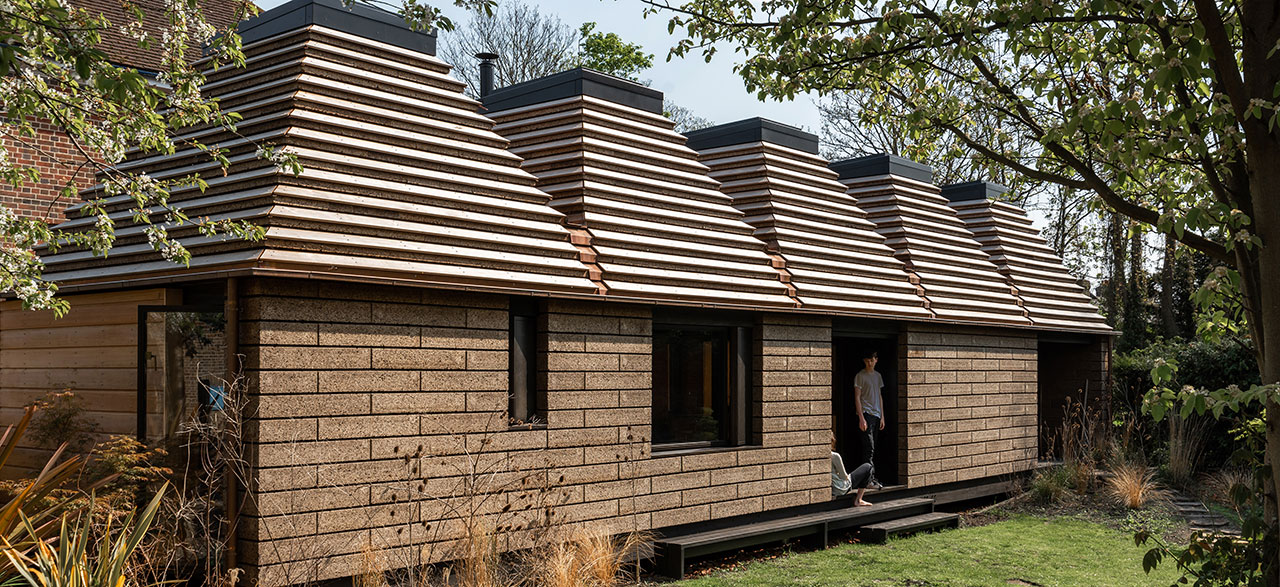
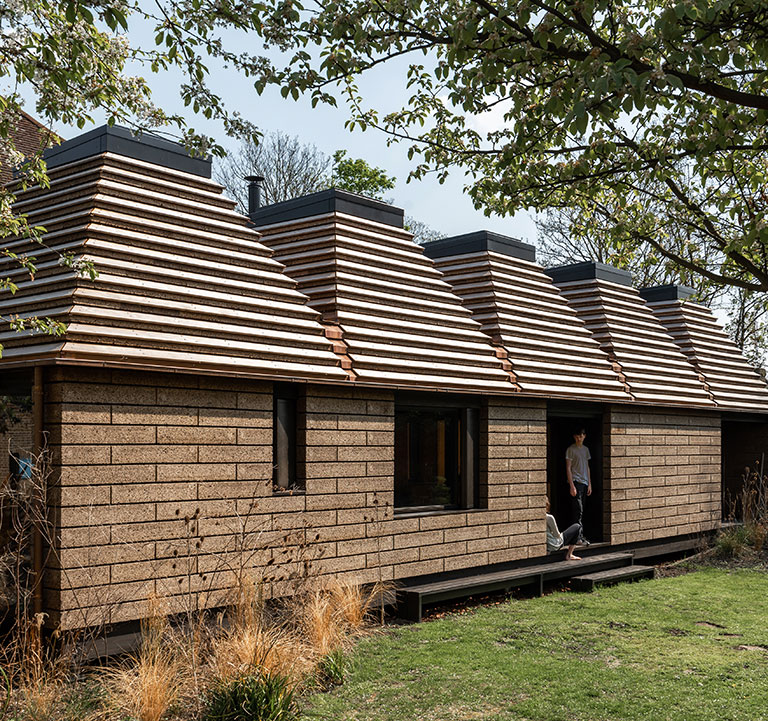
Designed by Matthew Barnett Howland with Dido Milne and Oliver Wilton, and developed in partnership with The Bartlett School of Architecture UCL, Cork House is a residential project quite unlike any other. Built almost entirely out of cork, the 44m2 structure has drawn praise for its inventive design and environmental impact.
Image courtesy of Ricky Jones
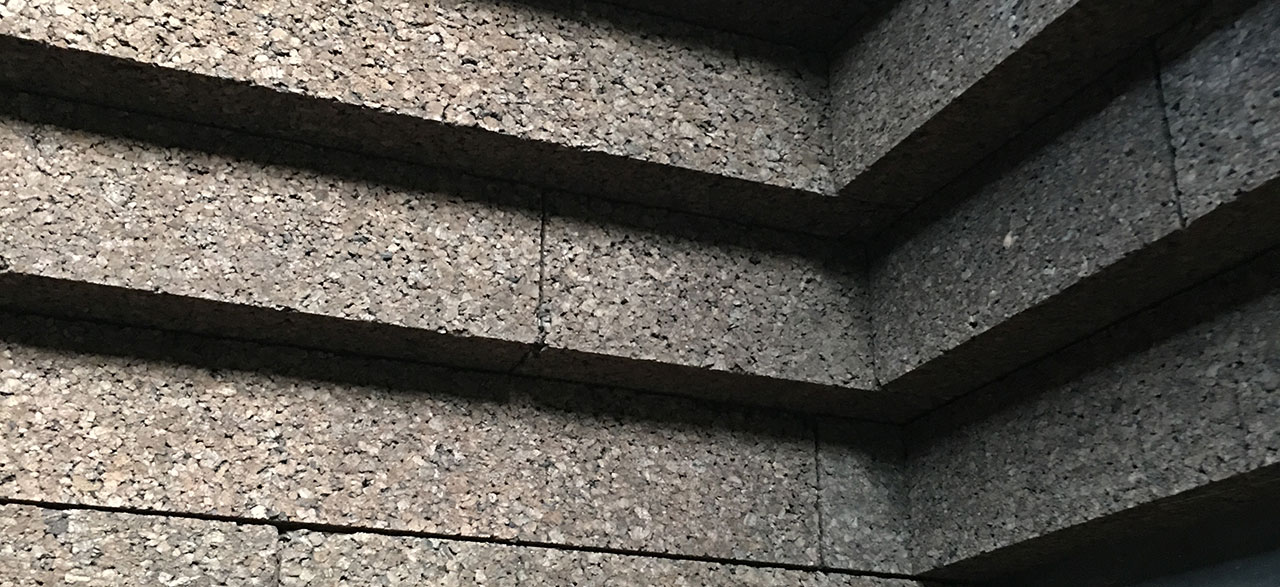
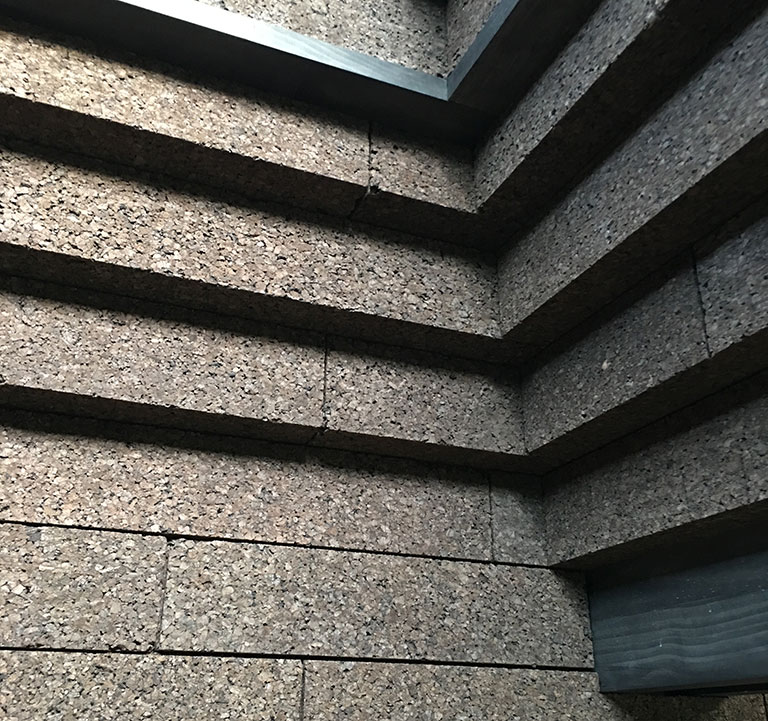
The building features solid structural cork walls and a roof made from prefabricated cork blocks. These, along with the engineered timber used in the structure, are carbon negative as they are made using waste cork from the forestry and cork stopper industries. As a result, the structure “emits next to zero carbon”, according to the Stirling Prize jury report.
Image courtesy of Matthew Barnett Howland
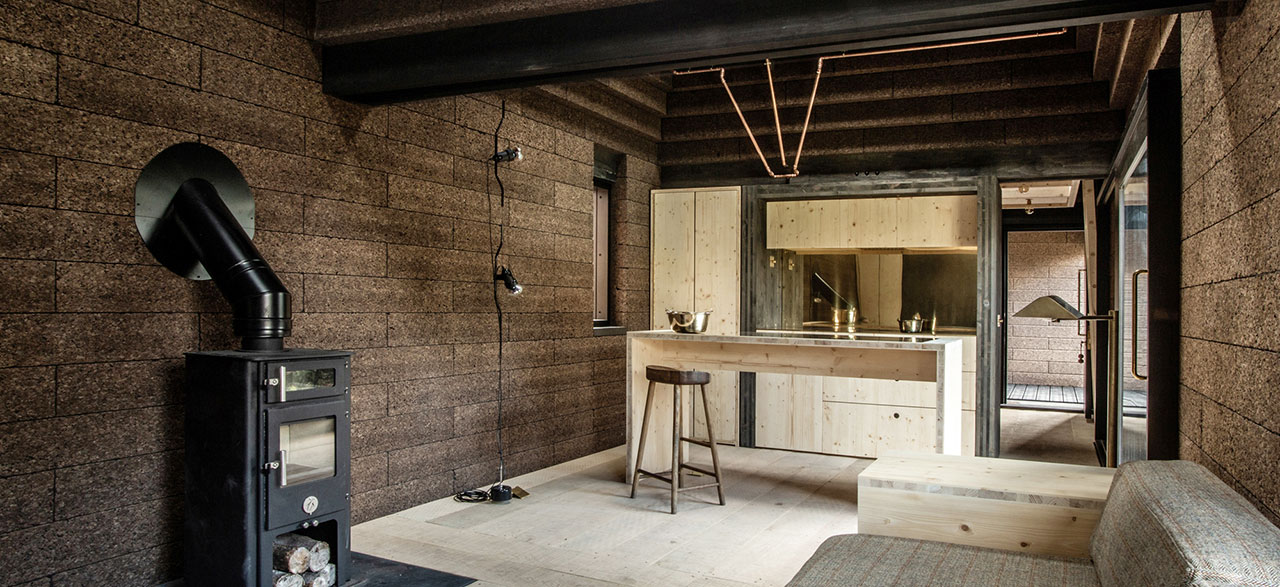
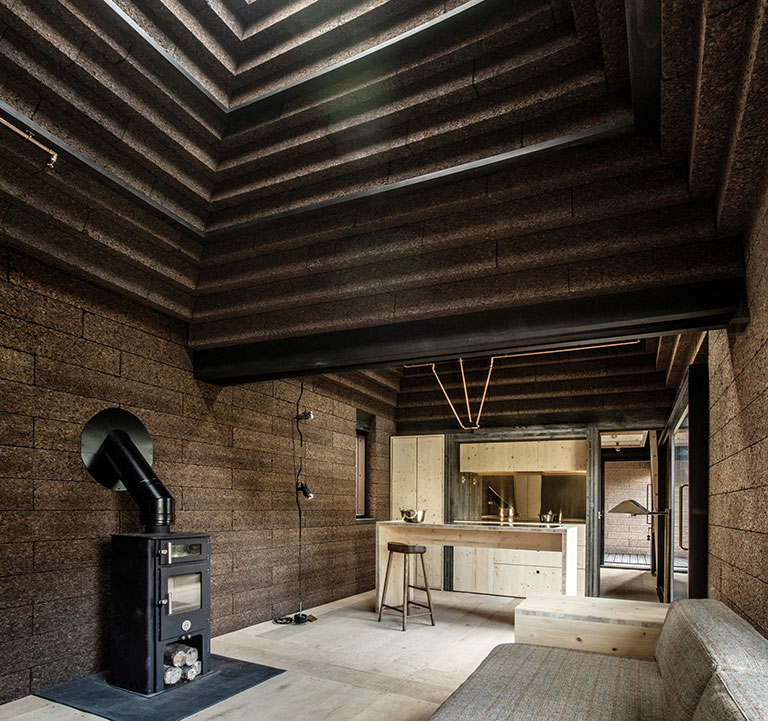
While cork provides strong environmental credentials, its use has also drawn praise for its aesthetic benefits. “Internally, the biophilic elements such as the exposed cork and oak flooring captures the light and creates a wonderfully tranquil sensory experience,” said the jury.
Image courtesy of Magnus Dennis
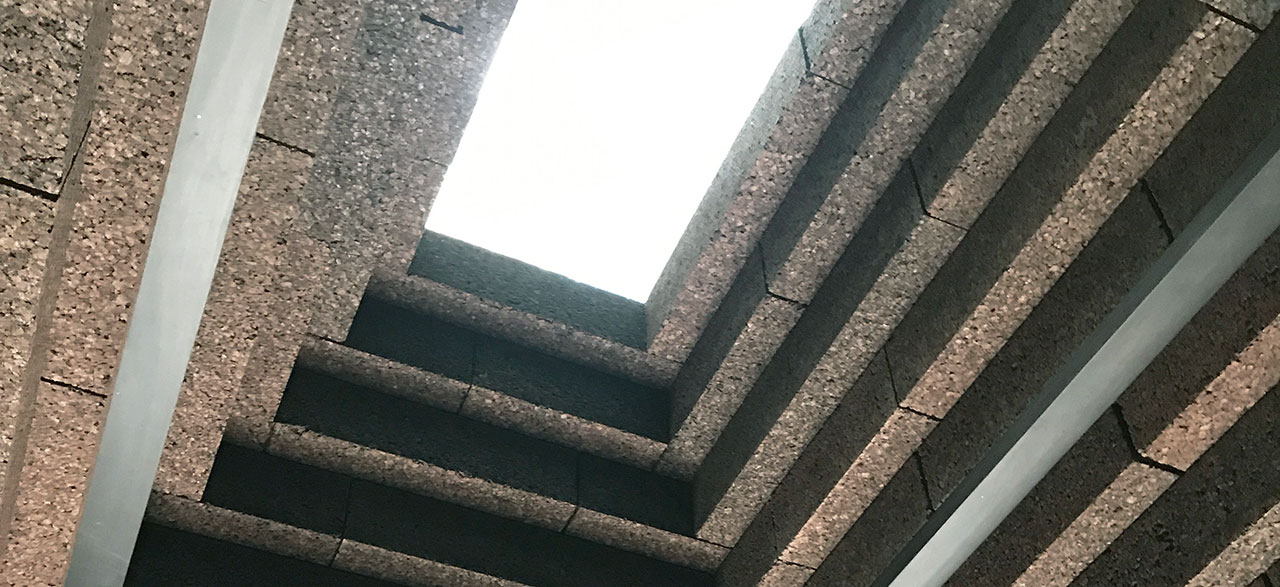
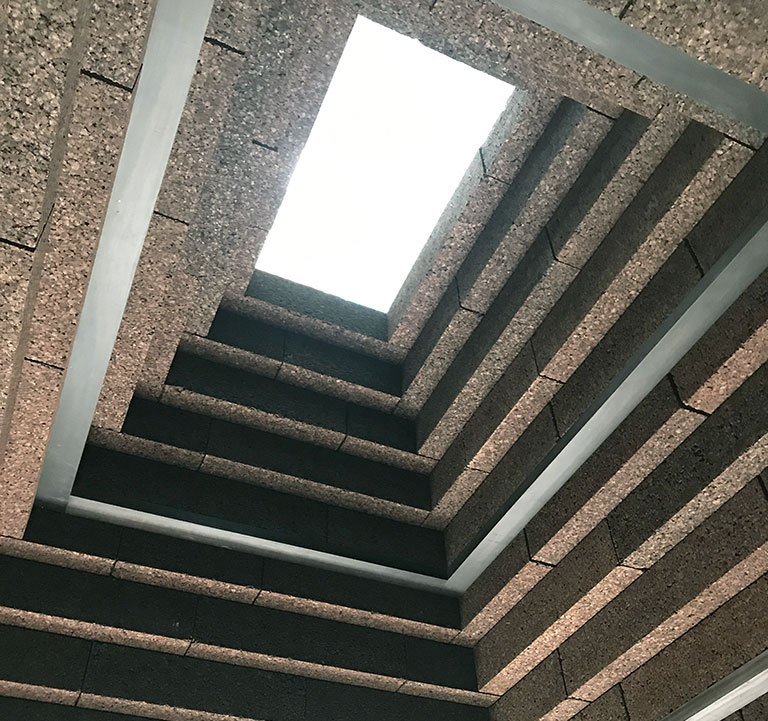
The jury has also praised the project for its “ease of assembly”. The use of cork blocks enabled the structure to be built by hand, and can be disassembled just as simply, making the material’s re-use extremely simple.
Image courtesy of Alex de Rijke
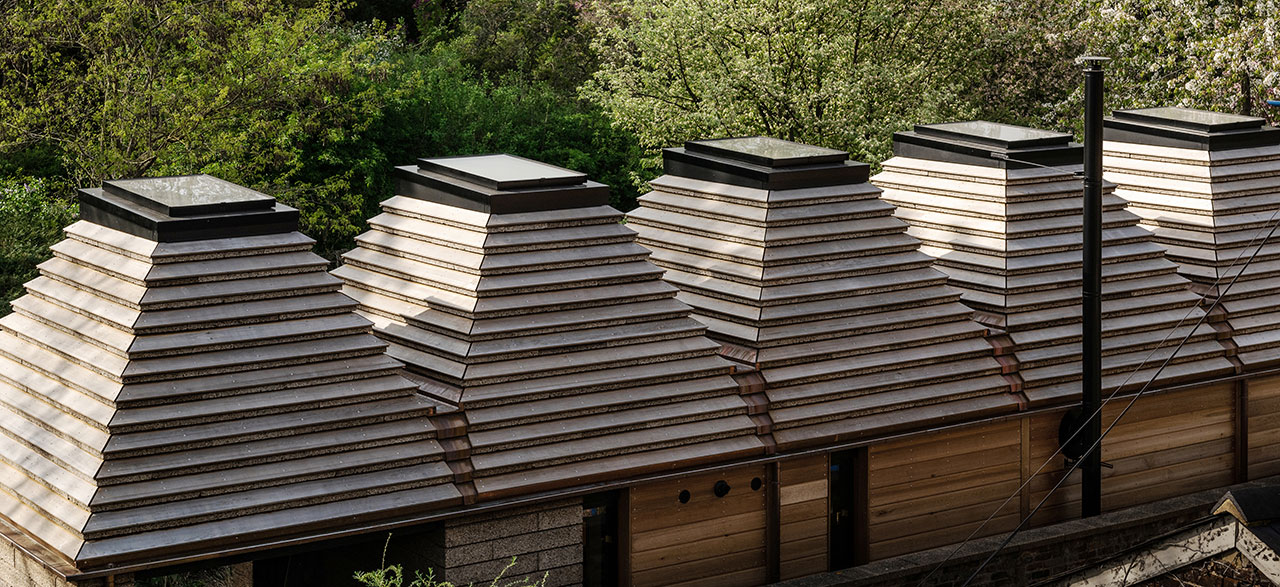
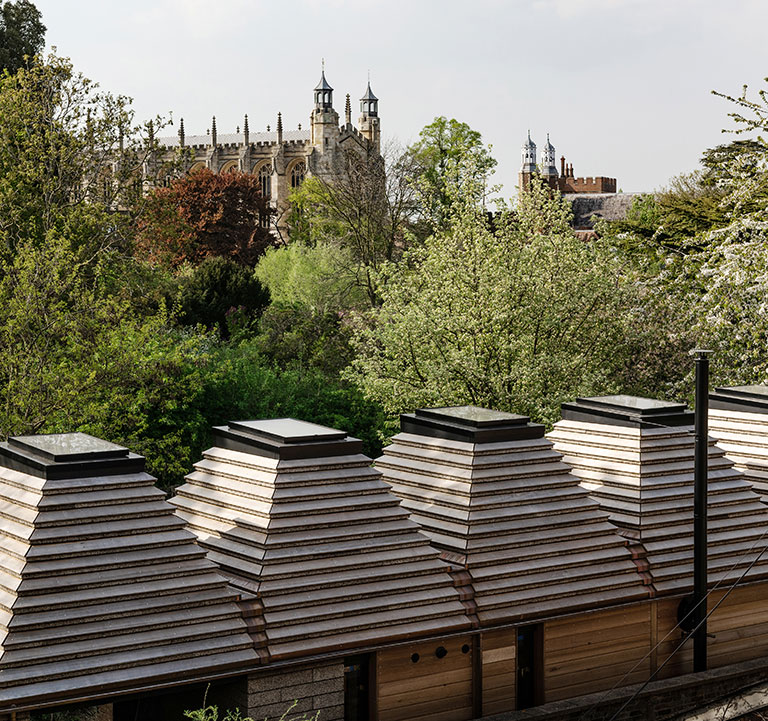
The material choice and design are also designed to respect the surroundings, which comprise a wooded environment next to a 19th century Grade II listed mill house. “An incredible feat by the architects to achieve such a delicately intriguing home that sits humbly amongst its surroundings, is sustainably sound and can be easily assembled,” said the jury.
Image courtesy of Ricky Jones
