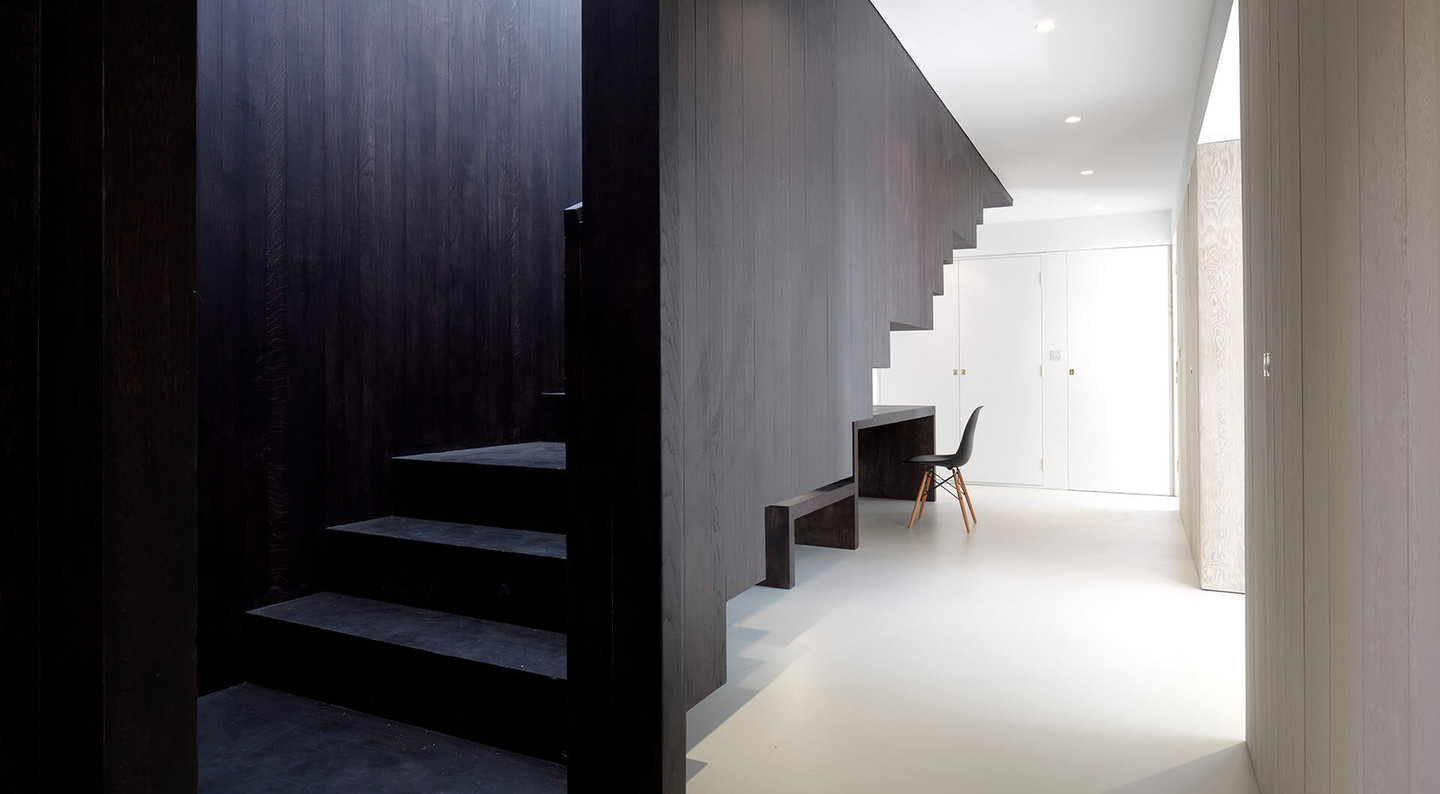From Chapel to Home: Craftworks’ Award-Winning Residential Project
The winner of the 2019 Don’t Move, Improve! Project, The Chapel is a dramatic conversion project by architects Craftworks. We take a look inside
Tasked with transforming a derelict chapel on the former Old St John’s convent site in London into a new home, Craftworks, formerly John Smart Architects, drew considerable inspiration from religious architecture.
Craftworks developed the project amid strict planning restrictions due to the fact that the site is overlooked on all sides and neighbours were opposed to its demolition. Instead the architects opted to dig out a lower ground floor, allowing the building to be used effectively without changing the outer structure.
"The programme for a family house needed to surgically dovetail into the existing shell, whilst allowing creative freedom within an internal transfiguration,” said Craftworks.
The main living space is designed to draw from religious aesthetics, including the gothic vaulted roof. “The unhallowed status became the protagonist for architectural intervention. Axis, narthex, fan vault, nave and crossing were recast with similar dwelling archetypes,” the studio added.
The lower ground floor is host to four bedrooms, bathrooms and a study, with a dark wood staircase providing a division designed to echo the separation between heaven and earth.
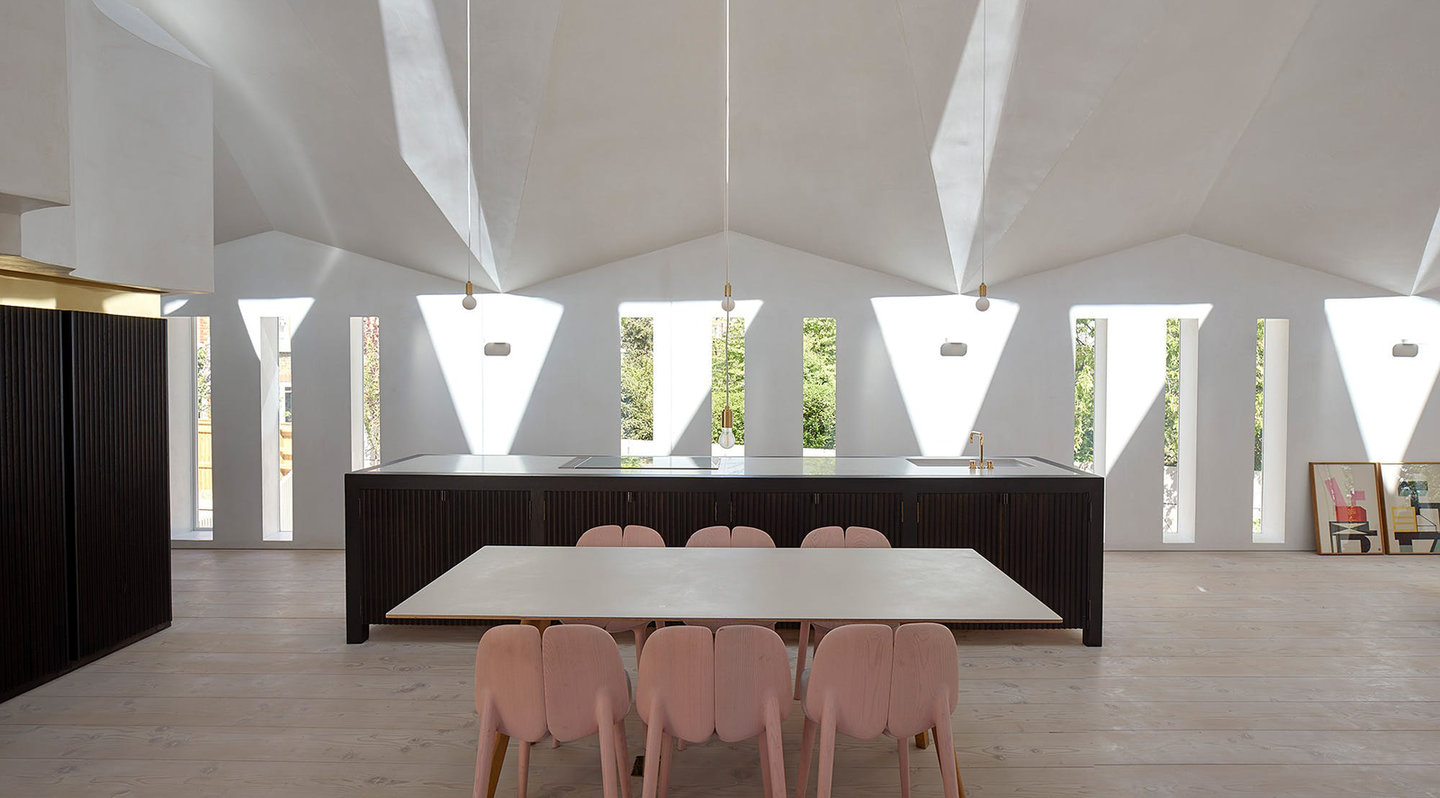
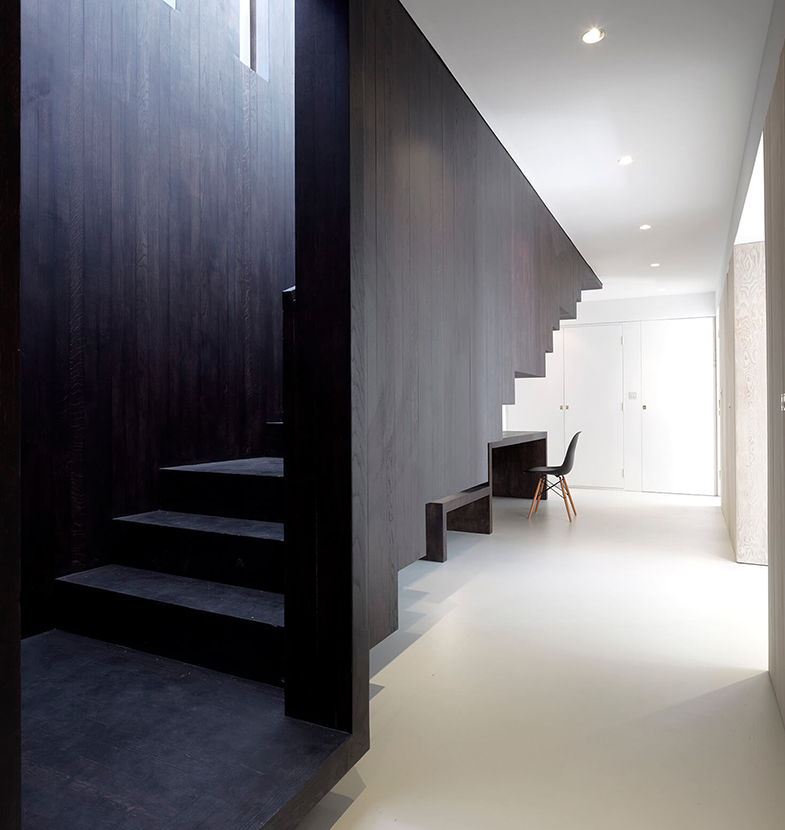
Tasked with transforming a derelict chapel on the former Old St John’s convent site in London into a new home, Craftworks, formerly John Smart Architects drew considerable inspiration from religious architecture.
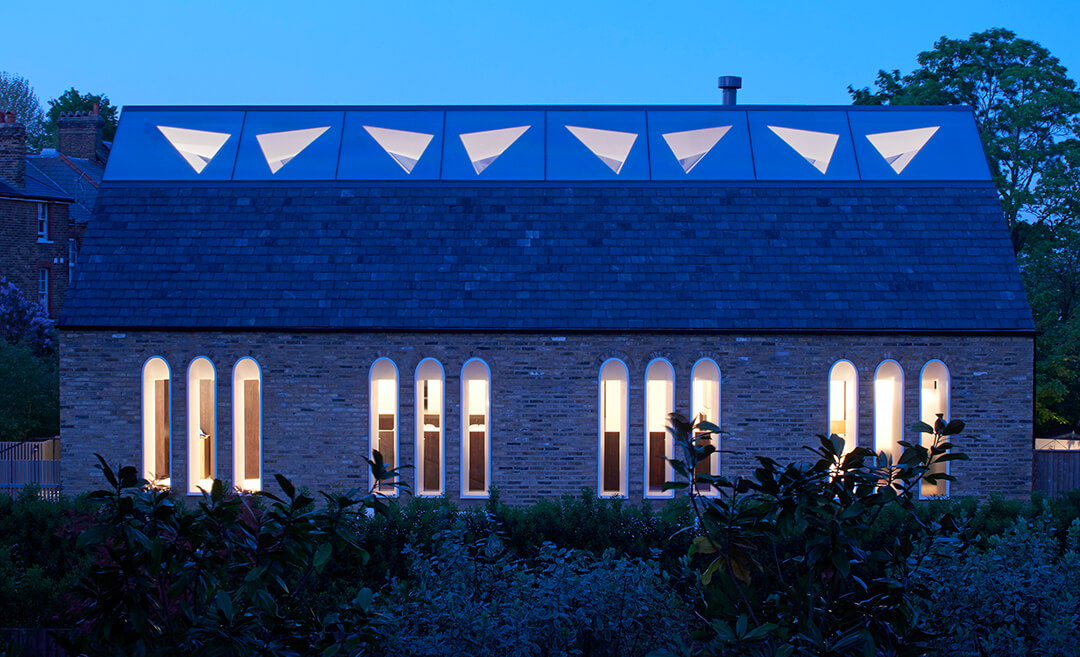
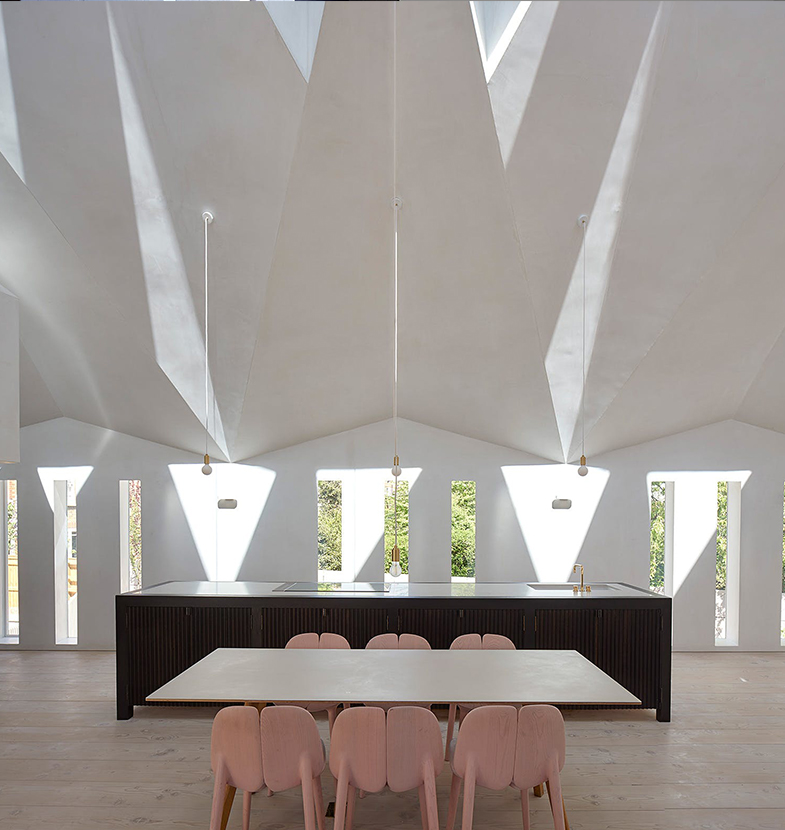
Craftworks developed the project amid strict planning restrictions due to the fact that the site is overlooked on all sides and neighbours were opposed to its demolition. Instead the architects opted to dig out a lower ground floor, allowing the building to be used effectively without changing the outer structure.
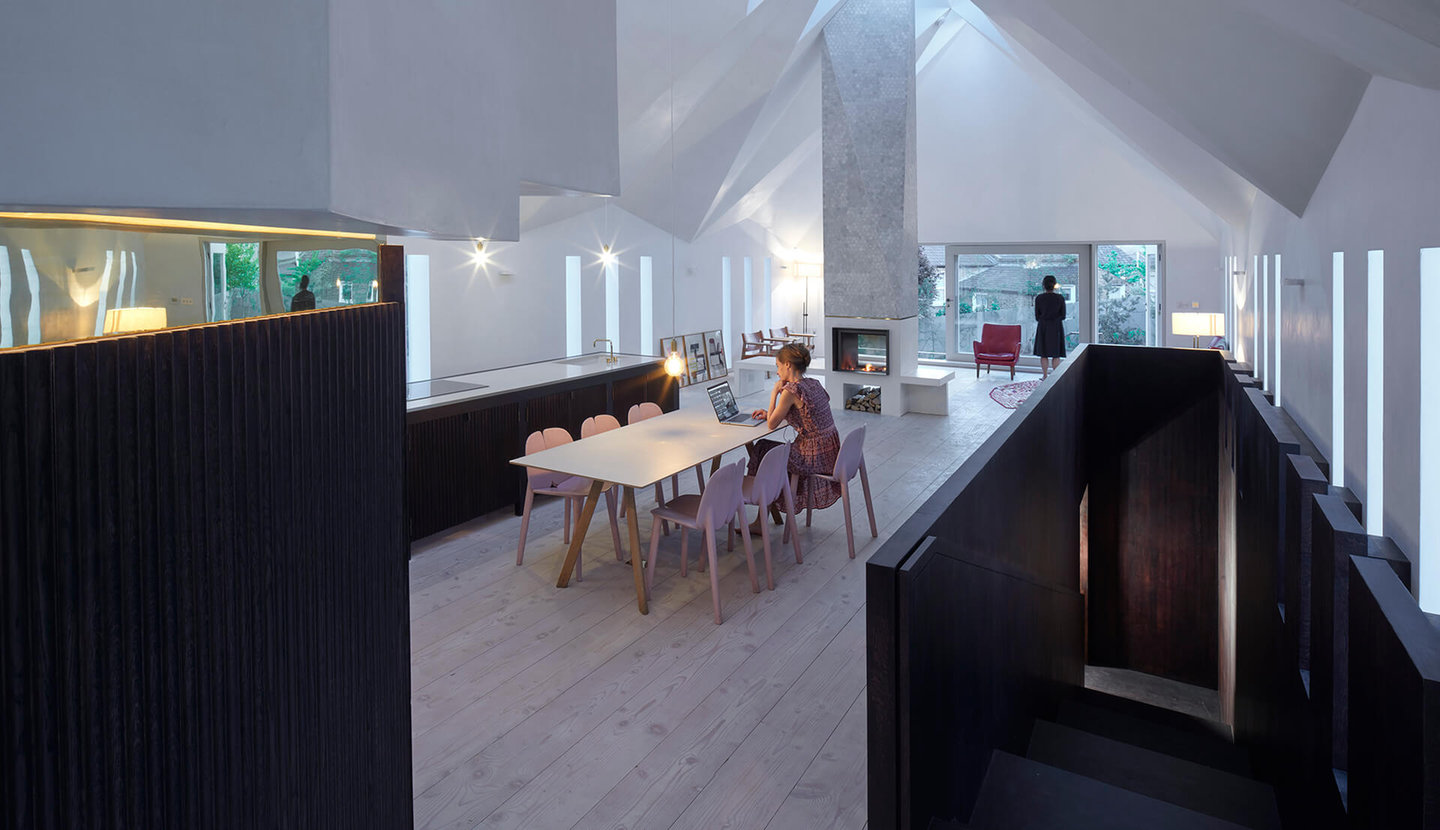
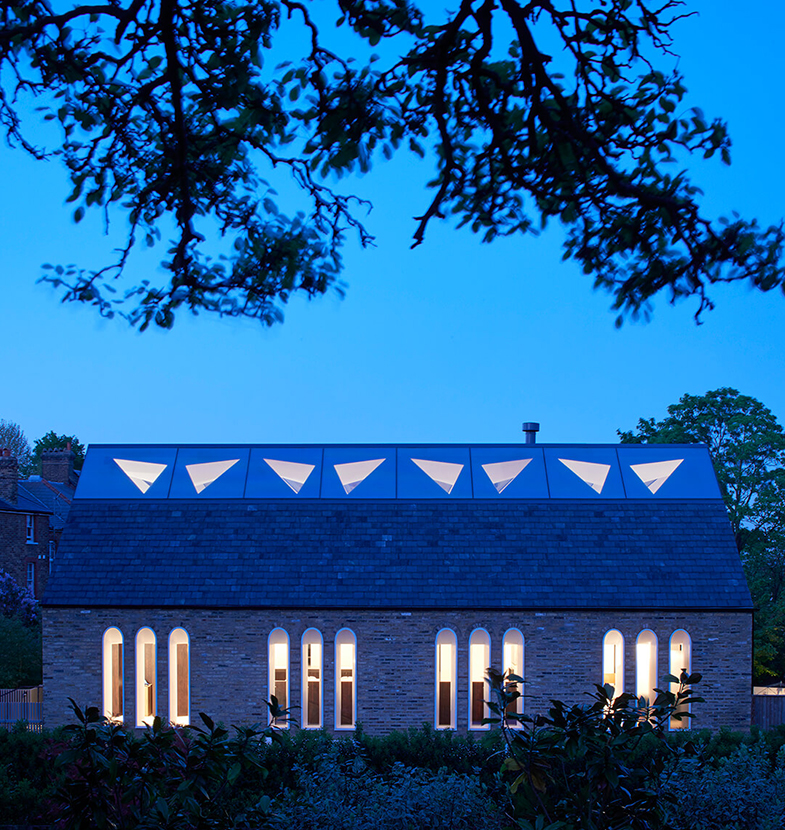
"The programme for a family house needed to surgically dovetail into the existing shell, whilst allowing creative freedom within an internal transfiguration,” said Craftworks.

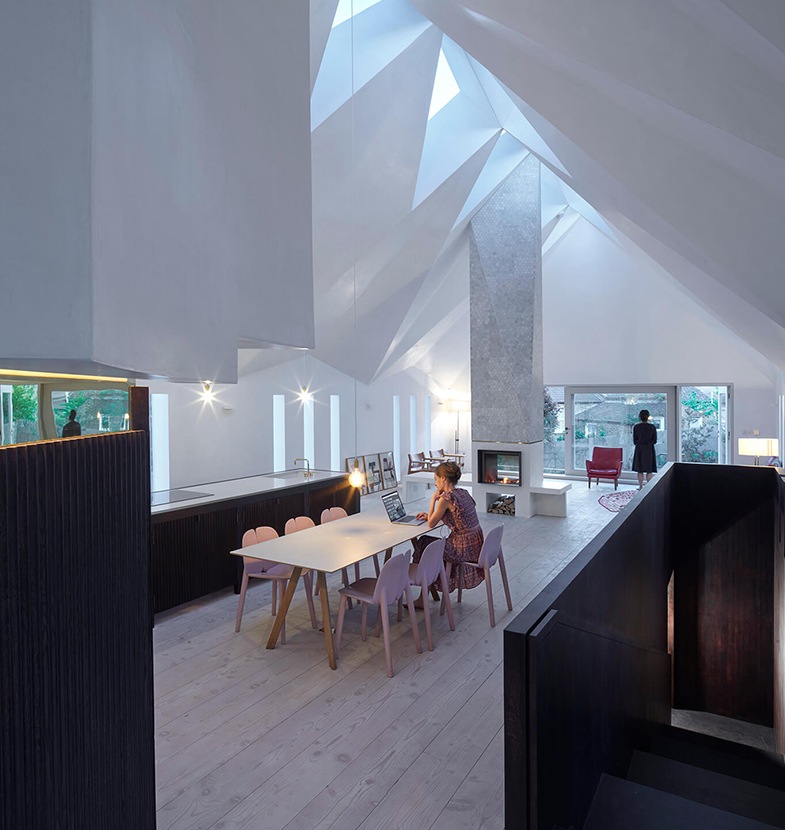
The main living space is designed to draw from religious aesthetics, including the gothic vaulted roof. “The unhallowed status became the protagonist for architectural intervention. Axis, narthex, fan vault, nave and crossing were recast with similar dwelling archetypes,” the studio added.
