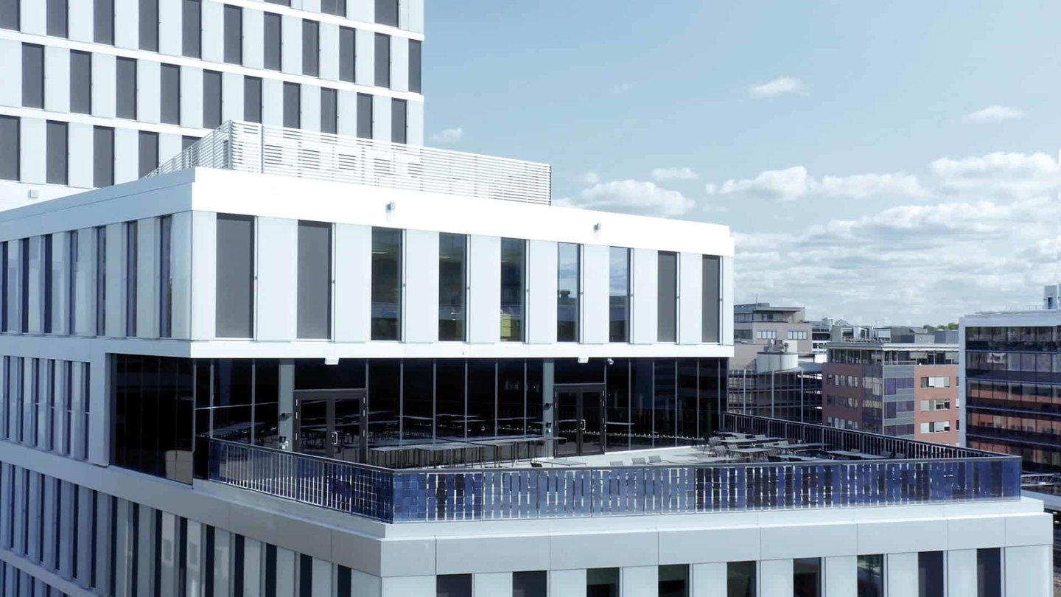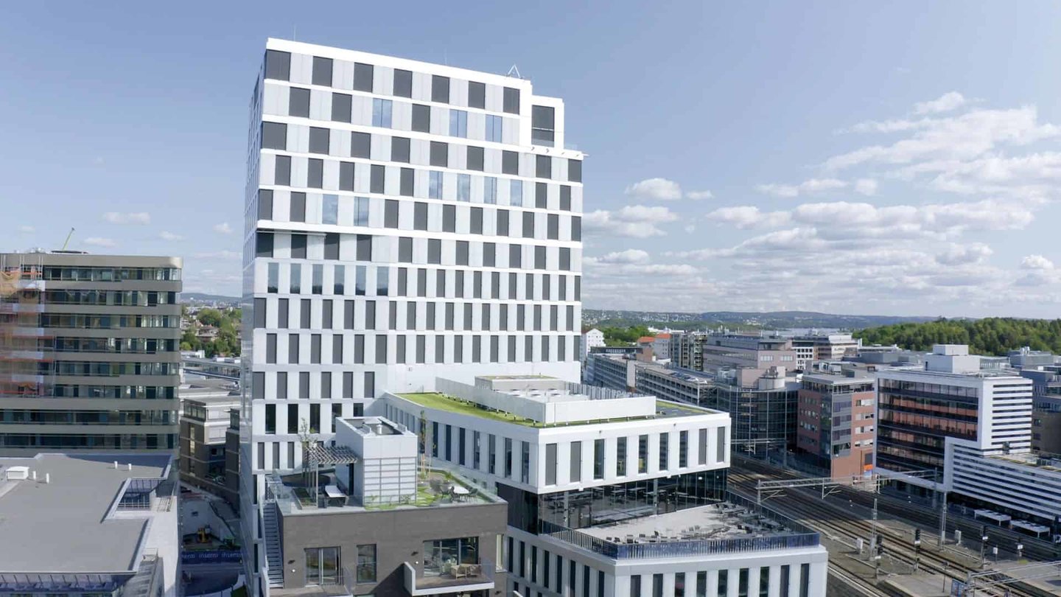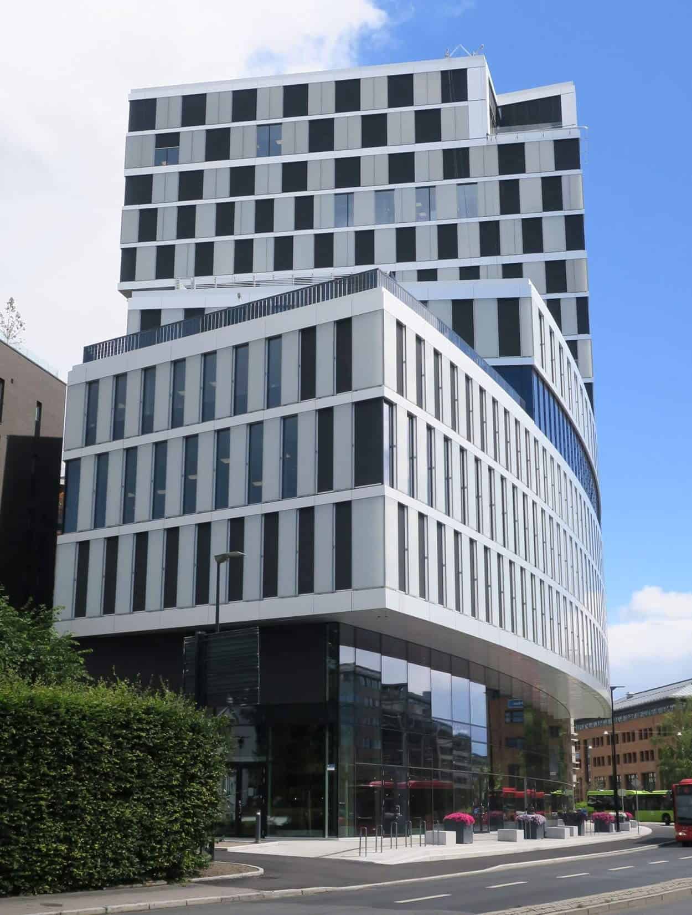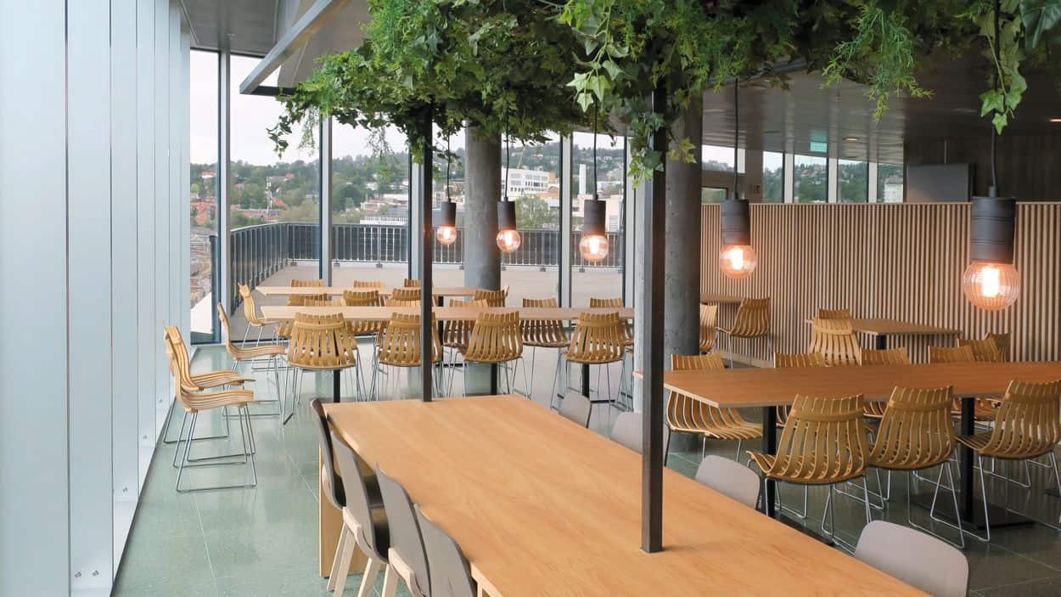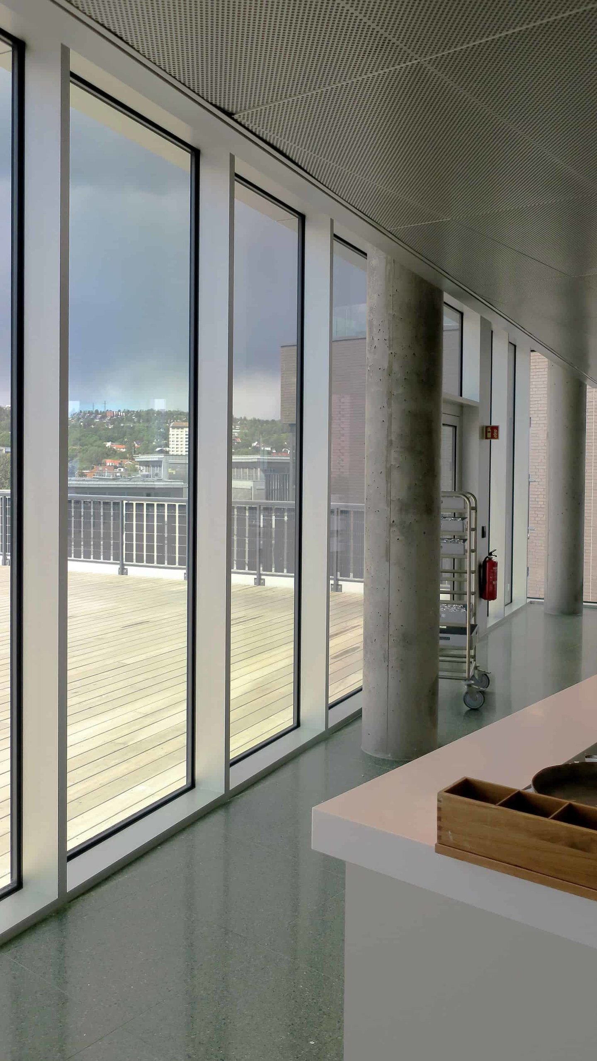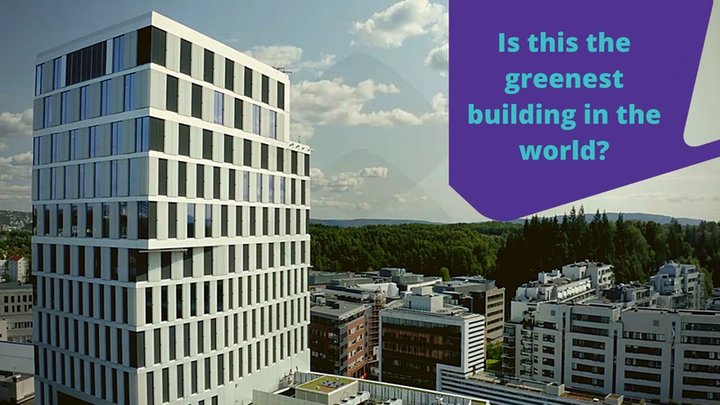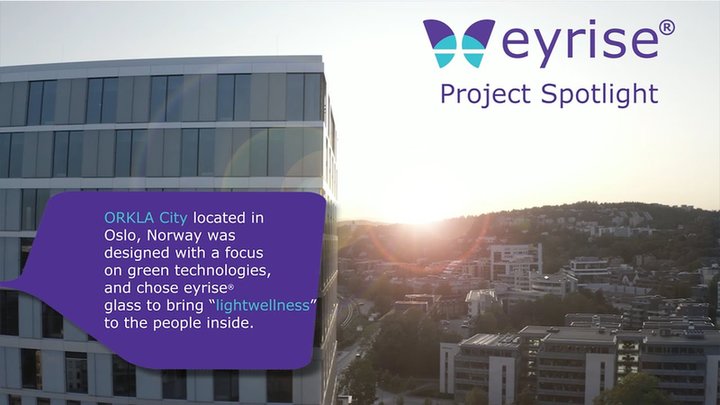Oslo, Norway. For the first time in Scandinavia, an office building inaugurated in February 2019 has been equipped with eyrise® Dynamic Liquid Crystal Windows.
ORKLA City, a major project located in the Skøyen area, was designed with a focus on green technologies and selected eyrise® Instant Solar Shading glass to protect its cafeteria terrace facade. Employees gathering for their breaks are now able to enjoy a bright space and continuous thermal comfort, without excessive air conditioning or blinds.
Lightwellness on demand!
Surface: 82 m²
Number: 23 rectangular panels
Variety: 7 different sizes
Color: neutral grey
Corner solution: glass-to-glass corners
Framing system: Wicona® stick system curtain wall
Location – Drammensveien 149, Oslo, Norway
Building Owner – ORKLA
Architect – NSW Arkitektur, Oslo
Facade contractor – Staticus
Main contractor – Skanska, Norge
Installation date – 2018
Gallery
Videos
Orkla City project – Facts & Figures
Orkla is a leading Norwegian supplier of branded consumer goods to the grocery, out-of-home, specialised retail, pharmacy and bakery sectors. The company operates in the Nordic and Baltic regions as well as in Central Europe and India. Its global number of employees is around 18,500 (Dec 31st, 2018).
Orkla City is a 25,000m² multi-height commercial project, designed by Norwegian architects NSW Arkitektur. It consists of an office building with 16 floors suitable for 1,000 employees.
This new Orkla headquarter building was designed with the ambition to maximize energy efficiency: it is classified energy level A and has applied for a BREEAM excellent certificate.
Acknowledgments
We want to thank our key partner on this project, Staticus, for continuous support, and especially Ms Ausra VANKEVICIUTE, Group CEO of Staticus.
Special thanks to Mr Gjert BRUN, Managing Director of Orkla Real Estate, for welcoming us to Orkla premises and his great availability at all stages.
Finally, we sincerely thank Mr Marco ORLANDI from NSW Arkitektur for his key contribution and experience sharing.
