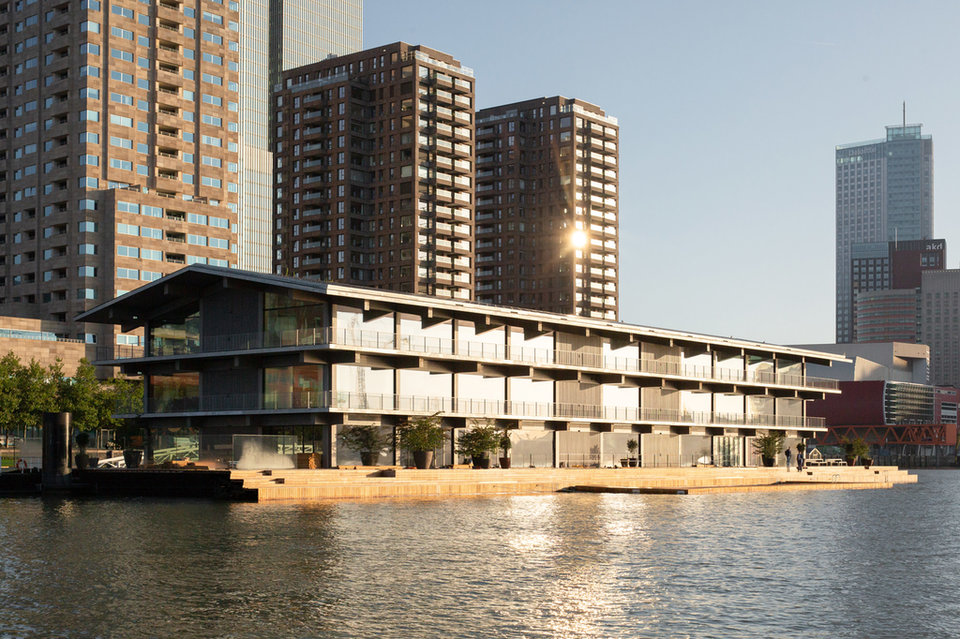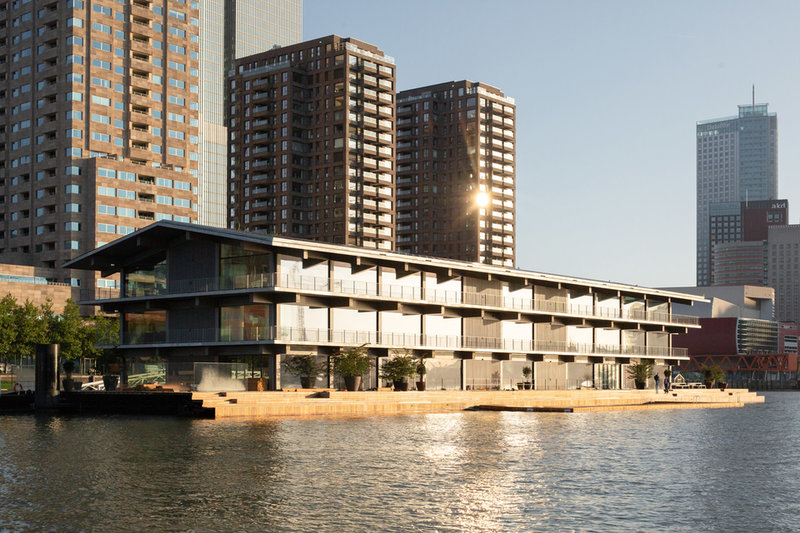Sustainability
Designing for a changing climate
Around the world climate change is affecting both existing and future building projects as extreme weather events threaten structural reliability. Technology and historical data could prove to be vital tools when it comes to developing disaster-proof designs, but can data help architects to create buildings that are resilient to climate change without further contributing to it? Luke Christou finds out.

C
alifornia’s Dixie Fire has burned its way through close to a million acres and counting, while Siberia’s soaring temperatures have caused permafrost to melt, buildings to collapse, and increased the intensity of its own wildfire season.
In Europe, record-breaking rainfall this summer caused rivers to break their banks, resulting in huge human and economic loss. Such extreme weather events – the result of unchecked human emissions – are now ‘inevitable and irreversible’ according to the Intergovernmental Panel on Climate Change (IPCC).
In its latest climate report, the United Nations body warned that the 1.5°C global warming threshold set out in the Paris Agreement will soon be out of reach, unless there are “immediate, rapid and large-scale” reductions in greenhouse gas emissions. With the built environment responsible for 40% of global emissions, climate action architecture groups have called for a ‘rapid system change’ in architecture, engineering and construction (AEC) to avoid disaster.
The industry has already seen positive changes in attitudes towards sustainability. A previous study by the Construction Intelligence Center found that while 62% of AEC professionals felt sustainable construction methods increased the cost of completing a project, 85% felt the industry should implement these methods. Likewise, the percentage of spaces certified ‘green’ across ten major markets grew by more than 12% between 2007 and 2018, according to CBRE and Maastricht University’s International Green Building Adoption Index.
Harry Cliffe Roberts, studio director and EU repositioning practice area leader for Gensler, who first entered the architectural field in 2009, has witnesses sustainability’s transition from afterthought to a key priority.
“In terms of my experience, it’s chalk and cheese from the beginning of my career to now,” Cliffe Roberts says. “The construction industry is a bit like a tanker – Someone turned the steering wheel towards the right direction, but it’s just taking time to move.”
Félicie Krikler, director at Assael Architecture
Félicie Krikler, director at Assael Architecture
Designing for climate change
Gensler, as the world’s biggest architecture firm, has a “responsibility” to elevate the sustainable agenda, Cliffe Roberts says. In 2015, the firm signed the Paris Pledge for Action, joining governments in committing to reducing emissions.
Today, Gensler’s approach to reducing emissions focuses on three principles: building low carbon, building less, and building light. Using embodied and whole life carbon assessments proactively during development, architects can understand the environmental cost of a design and make changes to reduce its impact.
Adaptability is also important to consider. Leading one of Gensler’s repositioning offices, Cliffe Roberts is used to seeing existing structures, designed to different briefs at different times, with inefficiencies and outdated performance criteria. Designing buildings that can be adapted and adjusted to changing needs without significant disruption is important to reducing the future impact of a structure.
“Gone are the days when we can think about a project with our blinkers on, looking at the shiny render or the final product,” Cliffe Roberts says. “We need to design spaces that are loose fit, flexible, and give buildings better longevity so they can go through multiple iterations over time.”
A widespread commitment to sustainable practices could help to stabilise the climate, but this won’t undo the damage that has already been done to our environment. As well as reducing emissions, architects must also consider the resilience of their designs to withstand the extreme weather and external threats that we’re beginning to see more frequently.
We need to design spaces that are loose fit, flexible, and give buildings better longevity.
A perfect example is the FIS Global Headquarters, built on Jacksonville, Florida’s St John’s River, just 20 miles from the Atlantic Ocean. The area faces a frequent barrage of hurricanes and tropical storms, while sea levels have risen by 1.8 feet in the area over the past 250 years.
After engaging with a local coastal engineer, Gensler proposed strengthening the edge of the Riverwalk to address heightened water levels, adding a concrete curb to the perimeter of the building and raising the finish floor by an additional foot. The final design offers protection against sea level rise for up to 100 years and can withstand waves up to 11-foot during storm events.
Powerhouse Company’s floating office, developed for the Global Center on Adaptation, takes a different approach to navigating climate change.
“The Floating Office Rotterdam has been based on four main pillars that represent climate resilience: reducing carbon footprint, energy efficiency, flexibility, and floating,” Albert Takashi Richters, associate architect for Powerhouse Company, explains.
The part of the structure above water is made from timber, which not only produces less CO2 during its manufacture, but sequesters carbon from the atmosphere during growth. Energy is captured through solar cells placed on the roof, while water from the harbour is used to cool the building.
Likewise, space within its floating foundation means the structure can be adjusted to advances in future technologies, offering flexibility and adaptability. The project is CO2 negative and self-sufficient, as well as resilient. Moored at Rijnhaven port in Rotterdam, the entire structure will float – rather than flood – if water levels rise due to climate change.

Bethel secondary school in Burkina Faso is one of Article 25’s school projects in West Africa.
Resilience, data & technology
Resilient design is “definitely not an exact science”, says Rhiannon Laurie, design strategist and Gensler’s global repositioning resilience practice area leader. Each project will face different environmental risks and require different resilient solutions, whether that’s using permeable materials at ground level in high flood risk areas or increased water storage in areas prone to drought.
Key to designing buildings that are resilient is understanding the local risks and analysing its ability to withstand its environment.
“The most important part is understanding the context of the building,” Laurie says. “Doing analysis and understanding the implications of the climate the building’s in; If there are other buildings surrounding it, what is the impact from a solar perspective?
“These are all things to consider, but understanding the context is key first, then running a series of analyses once you start to create the form of the building to understand how it would perform.”
Architects can use information such as historic flood data to determine risk and tools that project as much ahead as 100 years to see the impact these risks might have on a design. Through this analysis, architects can make important design choices – such as where to place mechanical systems to protect them from the elements, or how many levels to waterproof.
The most important part is understanding the context of the building.
Gensler’s 90 Long Acre project in London, UK, sought to protect the structure and its occupants from rising temperatures intensified by the urban heat island effect. Due to the city’s dense concentration of buildings and pavements, the city can be up to 10°C warmer than neighbouring rural areas. As the UK’s summers grow hotter and drier, the discomfort will only grow for those working in the capital.
Responding to this risk, some 40% of the 90 Long Acre project’s roof has been covered with plants, which helps to limit the urban heat island effect by reducing the number of dark surfaces in the environment.
In the winter months, green roofs can also help to retain water during storm events, reducing the flood risk in the area. Likewise, to tackle extreme temperatures, the building has been fitted with mixed-mode ventilation, while the external shading has been analysed and optimised to minimise solar heat gains.
In order to design for climate change, architects must both seek to reduce emissions caused by their designs, while also ensuring they are adequately able to deal with the damage we have already caused. This isn’t always an easy balance; the use of sustainable materials, for example, can reduce the environmental cost, but they often lack the durability, compromising efforts to future-proof a structure — but with the right approach, tools, and analysis, the industry can find the balance.
“You’re dealing with so many different KPIs that you need to find that sweet spot,” Laurie says. “[Finding that balance comes] with difficulty and lots of analysis.”
Main image credit: Powerhouse Company