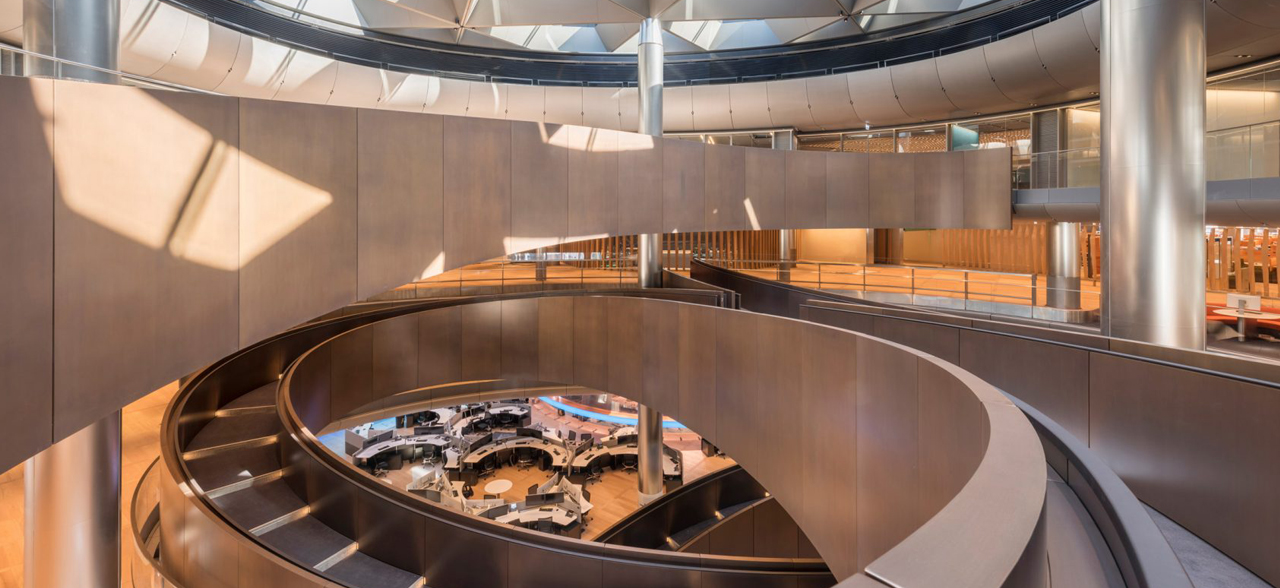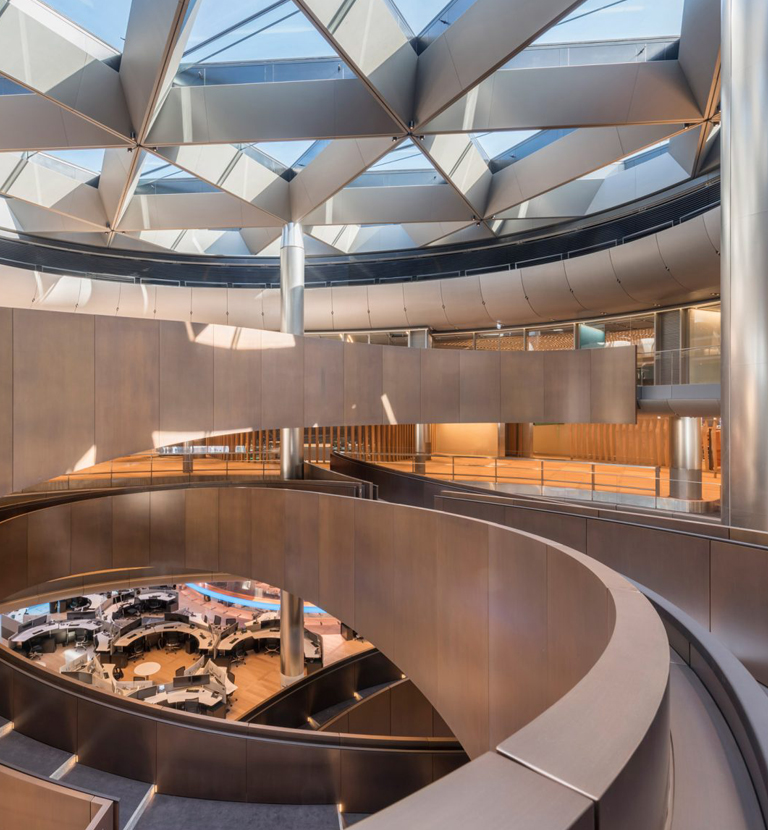Smashing the Ceiling for Office Design: Bloomberg’s European Headquarters
The winner of the 2018 RIBA Stirling Prize, Foster + Partners’ design for the new Bloomberg headquarters in London has received resounding acclaim for impressive innovation in both city planning and office design. We look at why the project has attracted such a prestigious award
Believed to be the largest stone building constructed in the City of London since Sir Christopher Wren transformed the capital’s skyline in 1675, Bloomberg’s European Headquarters involved a radical re-think of urban office design that has led RIBA Ben Derbyshire to argue that it “not just raised the bar for office design and city planning, but smashed the ceiling”.
Consisting of two buildings connected by a bridge, the 1.1 million square foot structure is designed by Foster + Partners to work with the surrounding area. This structure has allowed the creation of a new public arcade, which follows the line of Watling Street, a previously lost Roman road. The scheme, which sits at just 10 storeys, has also created new access to Bank Underground station.
Inside the structure has been praised for taking a fresh look at office design, by taking the unusual step of swapping people and services so that lifts and staircases surrounding the core of 4,000 staff. This is facilitated by the dramatic Vortex – a double-height space facilitated by three curved timber shells – and a 210m high ramp in bronze that winds between floors.
The building also features an impressive array of technologies that have earned it acclaim as the world’s most sustainable office building. The ceiling across the building’s open-plan space houses 2.5 million polished aluminium panels that resemble flowers, which are used to regulate light, acoustics and temperature. Foster + Partners has also developed responsive systems for water, power, lighting and ventilation that are set to prove highly influential to future projects.
“Behind every good building is a great client and Bloomberg is a testament to what is possible when the visions of client and architect align,” said Michael Jones, senior partner and lead architect at Foster + Partners. “We were continually supported and inspired by Mike Bloomberg and his team, who shared our values on innovation, sustainability and wellbeing to develop a pioneering new workplace for the future. We are delighted that Bloomberg has been awarded the Stirling Prize, as recognition of not only this special partnership, but also the immense collaboration by the entire team that underpinned and delivered the project.”
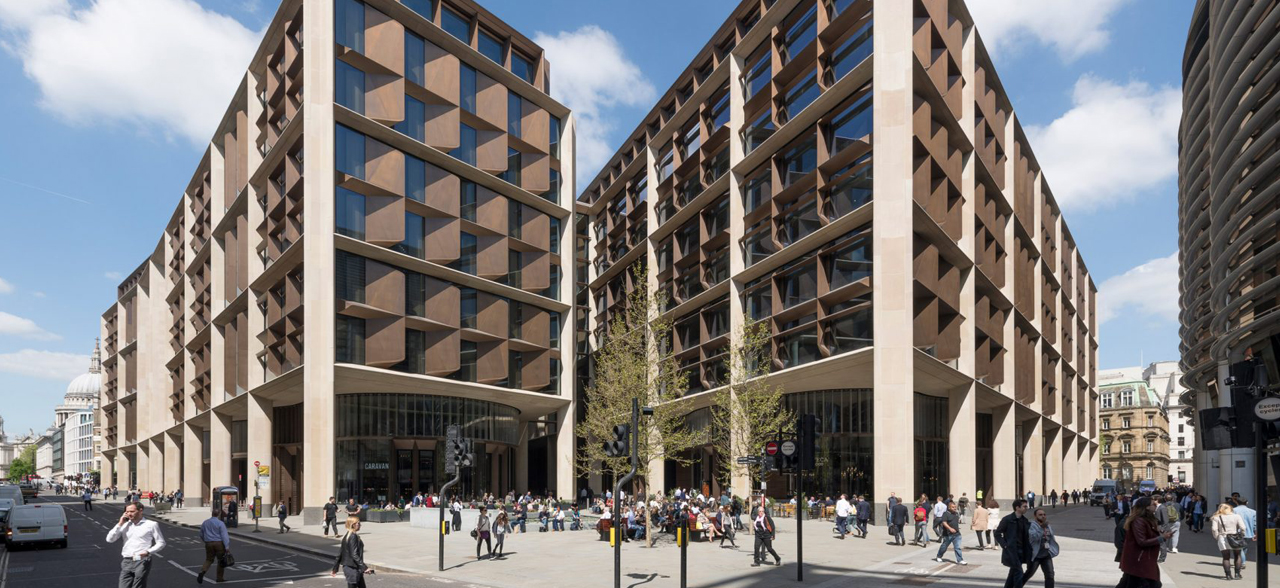
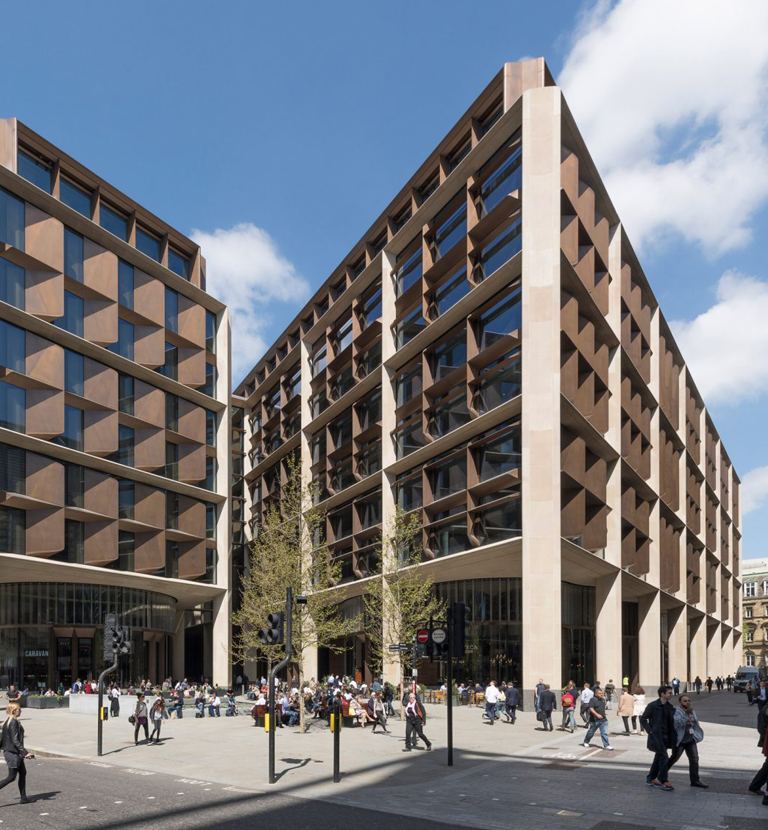
Believed to be the largest stone building constructed in the City of London since Sir Christopher Wren transformed the capital’s skyline in 1675, Bloomberg’s European Headquarters involved a radical re-think of urban office design that has led RIBA Ben Derbyshire to argue that it “not just raised the bar for office design and city planning, but smashed the ceiling”.
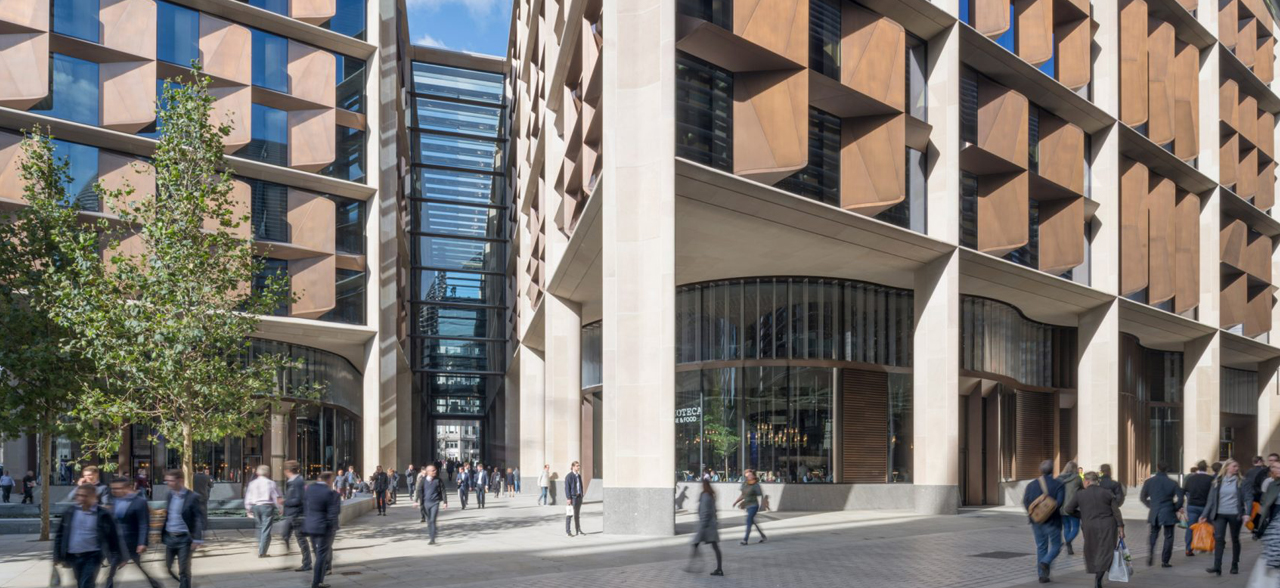
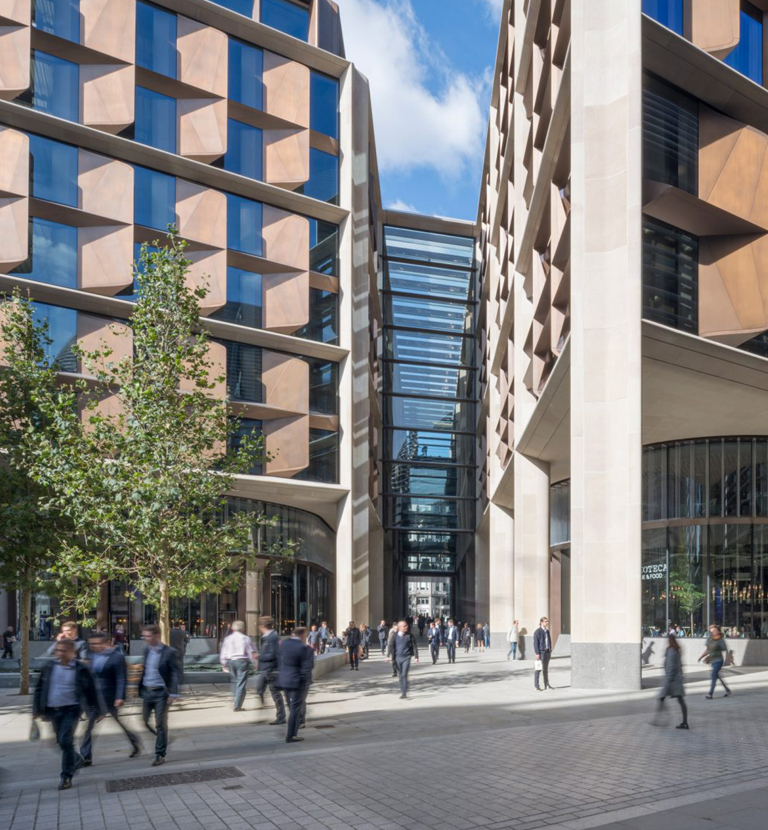
Consisting of two buildings connected by a bridge, the 1.1 million square foot structure is designed by Foster + Partners to work with the surrounding area. This structure has allowed the creation of a new public arcade, which follows the line of Watling Street, a previously lost Roman road. The scheme, which sits at just 10 storeys, has also created new access to Bank Underground station.
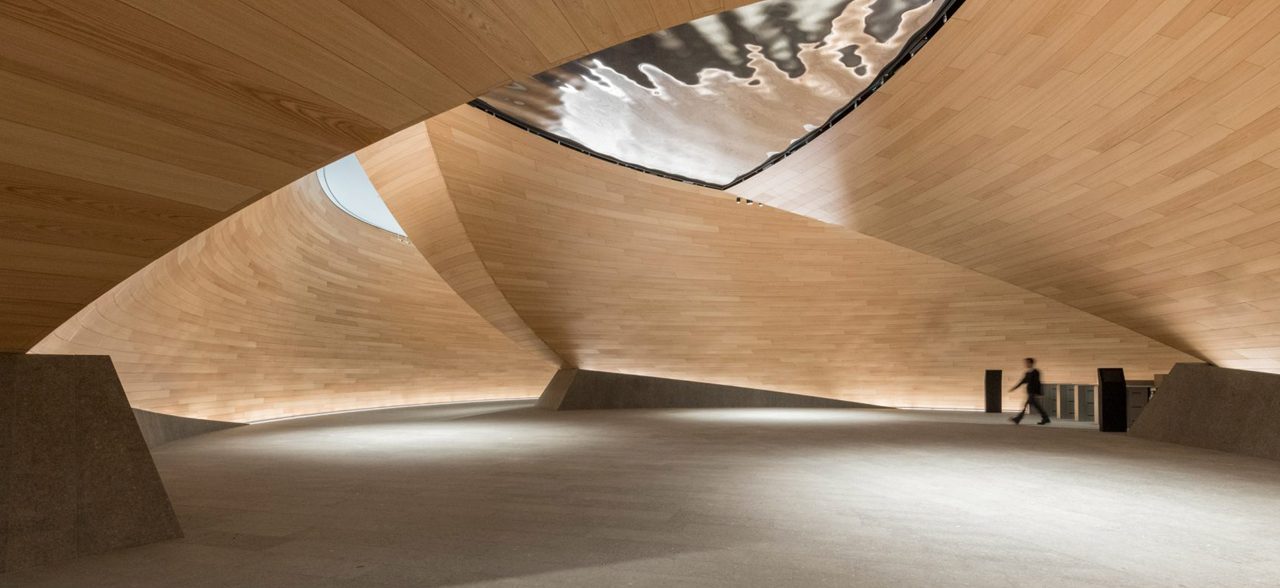
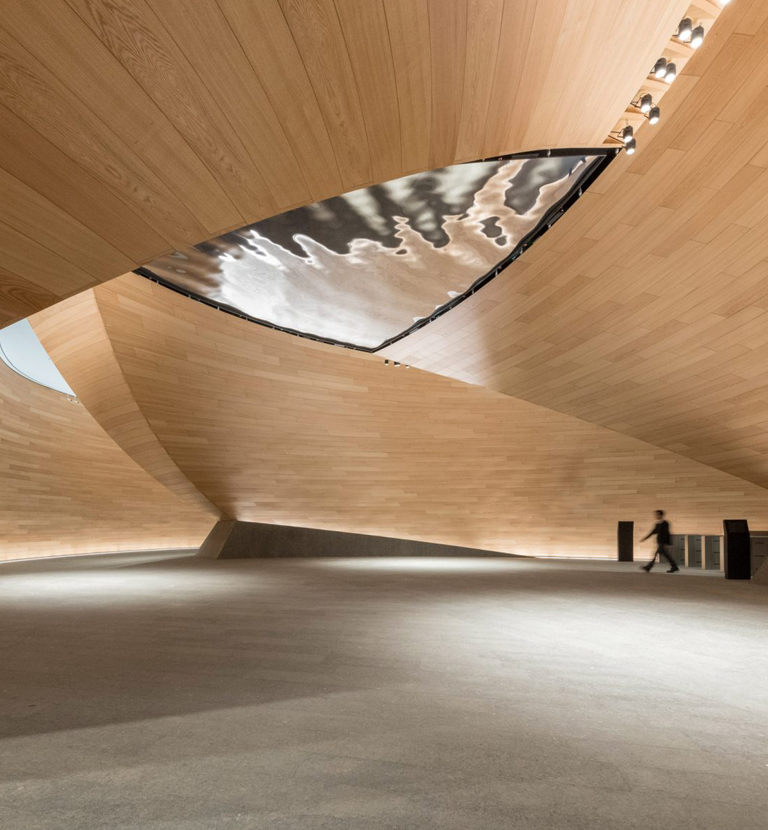
Inside the structure has been praised for taking a fresh look at office design, by taking the unusual step of swapping people and services so that lifts and staircases surrounding the core of 4,000 staff. This is facilitated by the dramatic Vortex – a double-height space facilitated by three curved timber shells – and a 210m high ramp in bronze that winds between floors.
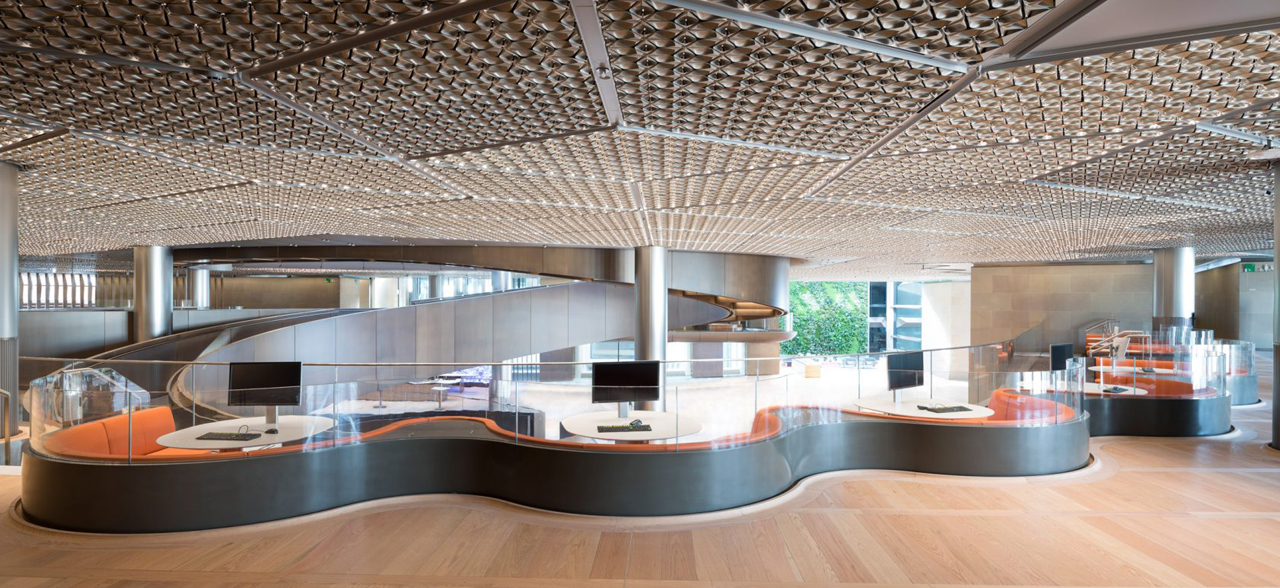
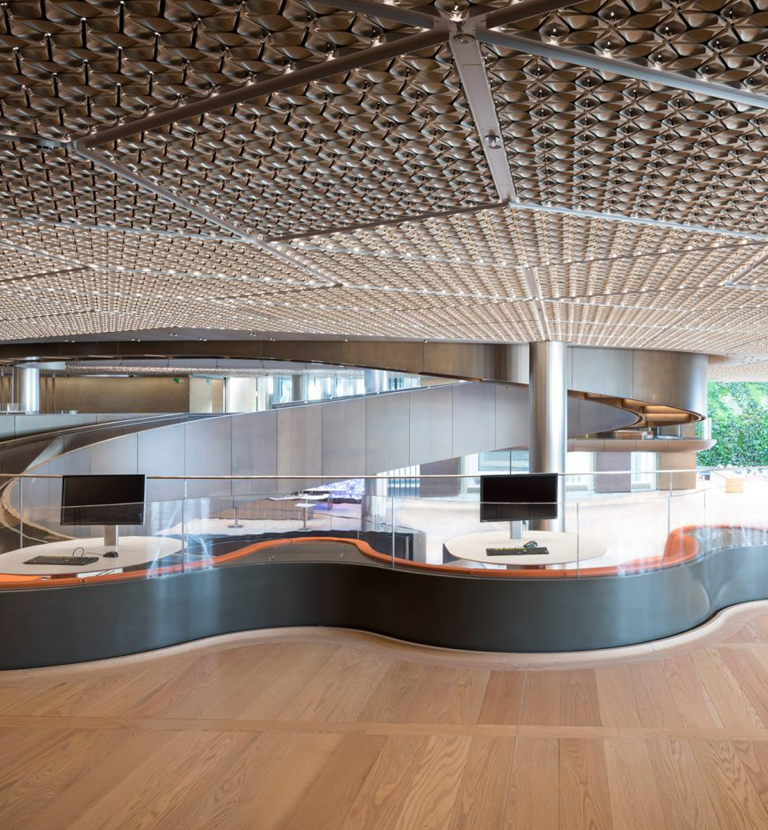
The building also features an impressive array of technologies that have earned it acclaim as the world’s most sustainable office building. The ceiling across the building’s open-plan space houses 2.5 million polished aluminium panels that resemble flowers, which are used to regulate light, acoustics and temperature. Foster + Partners has also developed responsive systems for water, power, lighting and ventilation that are set to prove highly influential to future projects.
