In pictures
Transforming communities:
the power of mixed-use design
Transforming communities: the power of mixed-use design
Mixed-use developments can have a hugely positive impact on their neighbourhoods, but only if the design is in tune with the needs of the surrounding community. Alex Love explores examples from around the world that illustrate how great mixed-use designs can transform their surroundings.
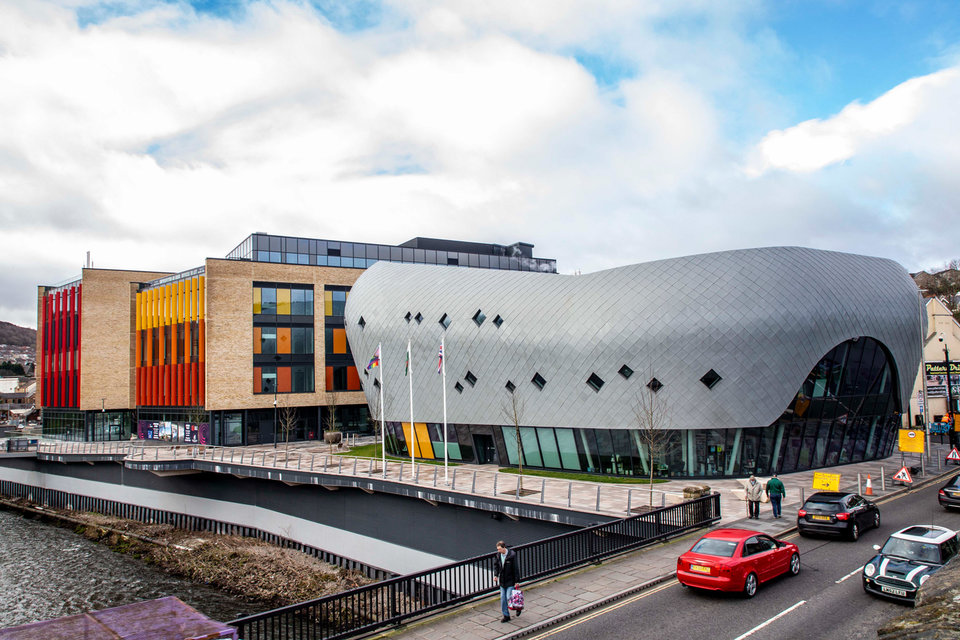
In
2011, the annual NBS BIM Report recorded BIM adoption at just 13%, with 43% unaware of the technology’s potential. Today, based on a survey of more than 1,000 industry professionals, some 73% of firms are now using BIM, while just 1% are unsure of what it offers.
While BIM has helped to improve communication and collaboration between stakeholders, there is still room for improvement. According to a recent survey conducted by the Institute of Civil Engineers and ALLPLAN, organisations face a variety of issues when using BIM, including unexpected design changes (55%), exchanging information between parties (45%), and incompatible software (43%).
These problems are, in part, caused by the wide range of software available – according to Newforma’s The State of Technology: AEC Firms report, there are seven BIM applications frequently used across thearchitecture, engineering, and construction (AEC) industry, and many more niche tools. While an architectural firm involved in a project may work in Revit, the structural engineer may prefer to use Tekla, and the mechanical, electrical and plumbing (MEP) engineers may use Navisworks, which causes issues to arise when sharing files.
Credit: Franz Rabe - Natural Photography
Waterfall City, South Africa
The sheer scale of Waterfall in South Africa shows how a mixed-use development can be as large as an entire city. Waterfall is described as the country’s largest-ever property development.
Sitting on previously vacant land between Johannesburg and Pretoria, the Waterfall site covers 2,200 hectares. It combines urban living with green areas and is designed to be self-contained, as well as walkable and bikeable.
The development features residential properties from affordable to high-end, along with rentable homes and multi-client office parks. Waterfall also has 500 shops, 65 restaurants, nine gyms, four hotels, and three schools, and is home to home to the Mall of Africa – the country’s biggest shopping centre built in one phase.
Waterfall has won multiple awards, including best international mixed-use development in the International Property Awards for four consecutive years.
Credit: DUO by Ole Scheeren © Buro-OS, photo by Iwan Baan
DUO, Singapore
DUO offers a mix of urban high-rise buildings with tropical vegetation seen throughout Singapore, often described as Asia’s greenest city.
While many mixed-use projects enable the regeneration of certain areas, DUO is described as an 'urban reconciliation' and improves Kampong Glam district's connection with the rest of the city.
DUO was built as part of a joint venture between the Singapore and Malaysian governments and inaugurated in 2018. The development was designed by architect Ole Scheeren, principal of Büro Ole Scheeren, while M+S PTE LTD was the developer.
DUO comprises two sculptural towers that feature a shading system with a distinctive honeycomb design, with the angles and geometries complementing Singapore’s existing architecture.
The development combines a diverse mix of residential, offices and retail spaces, along with cafes, restaurants and an outdoor plaza that is open to the public 24/7. There are 660 residential properties in one tower. The second tower contains an Andaz-operated five-star hotel and corporate offices.
Credit: Willmott Dixon
Llys Cadwyn, Pontypridd, Wales
Llys Cadwyn is a prime example of how a mixed-use development can transform its surrounding area. The project has regenerated the riverside promenade in Pontypridd and its distinctive curved grey building is a new local landmark. Previously on the site was a derelict shopping centre originally built in the 1960s.
Architects Willmott Dixon's Cardiff team carried out the redesign, with construction completed in 2020. The redevelopment features 14,693m2 of workspace, including office spaces used by 1,000 people, as well as a cafe, retail outlets, fitness facilities and a library. The buildings have a BREEAM rating of 'Excellent’ and run on green energy. Transport for Wales is now based at the site.
The project has achieved an estimated social return on investment of £12.6m for the local area, providing employment and thousands of hours of training opportunities for long-term unemployed people and those on apprenticeship schemes. In recognition of the development’s contribution to its surrounding area, it scooped the 'Transformation' prize at the 2021 Cardiff Property Awards.
Credit: Antonio Citterio Patricia Viel
Gate Central, Milan, Italy
Designed by Italian studio Antonio Citterio Patricia Viel, Gate Central is intended to regenerate an area of Milan that experienced considerable damage from bombings during the Second World War.
Located close to Milan’s famous landmarks, the mixed-use urban development will stand four storeys tall and cover an area of 1,700m2. The recently announced designs will consist of eight residential properties and several retail units, both at ground level and underground.
The intention behind Gate Central is for a modern structure that honours both Milanese and Italian architectural history, with Ceppo di Gre stone used on the facade, windows in burnished bronze frames, and the roof adorned with bent tiles made from Possagno clay.
The development also includes a green square in between the streets of Corso di Porta Ticinese and Via dei Fabbri, which will contribute to Milan’s pedestrianisation plans. During the day, the square will be open to the public.
Credit: Gunner Hughes of Rare Photography
100 East 53rd Street, New York, US
Standing 61 storeys tall, 100 East 3rd Street is on the site previously occupied by the YWCA building. Right in the heart of Midtown Manhattan, the building offers views of Central Park and the iconic skyline including the Chrysler Building and Empire State Building.
Architects Fosters + Partners were conscious of the surrounding area and designed the project in keeping with the legacy of tall buildings in New York. The tower’s slender and minimalist design complements the neighbouring 38-storey Seagram Building by Mies van der Rohe originally completed in 1958, and the 21-storey Lever House by SOM from 1952.
The tower has 94 residential properties in total, either classified as ‘tower apartments’ or ‘loft apartments’. Residents have access to the shared facilities that can be found on the third and fourth floors, featuring a 60ft swimming pool, fitness rooms and studios, as well as a multimedia room and library.
Waterfall City, South Africa
New York City, US
Architects: Bjarke Ingels Group
The sheer scale of Waterfall in South Africa shows how a mixed-use development can be as large as an entire city. Waterfall is described as the country’s largest-ever property development.
Sitting on previously vacant land between Johannesburg and Pretoria, the Waterfall site covers 2,200 hectares. It combines urban living with green areas and is designed to be self-contained, as well as walkable and bikeable.
The development features residential properties from affordable to high-end, along with rentable homes and multi-client office parks. Waterfall also has 500 shops, 65 restaurants, nine gyms, four hotels, and three schools, and is home to home to the Mall of Africa – the country’s biggest shopping centre built in one phase.
Waterfall has won multiple awards, including best international mixed-use development in the International Property Awards for four consecutive years.
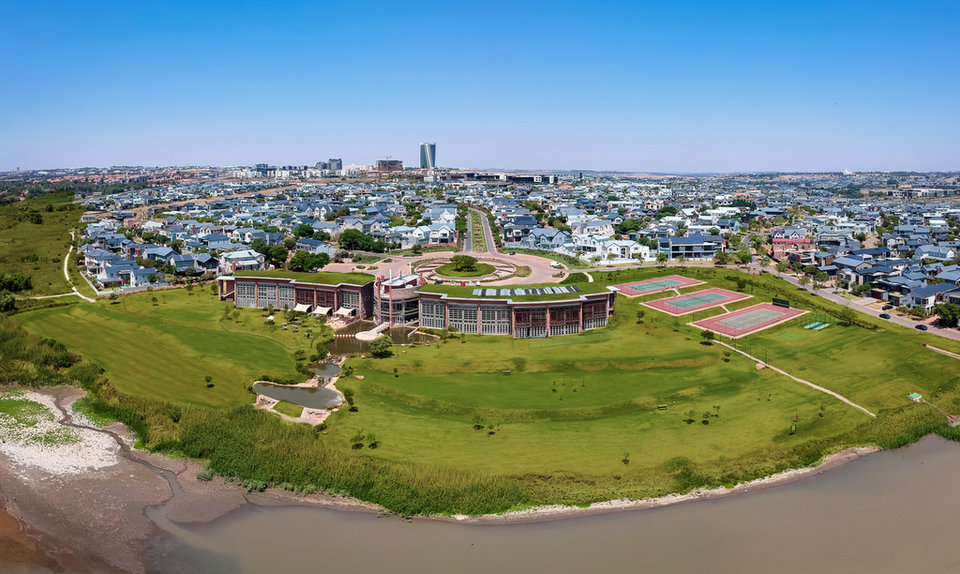
Credit: Franz Rabe - Natural Photography
DUO, Singapore
New York City, US
Architects: Bjarke Ingels Group
DUO offers a mix of urban high-rise buildings with tropical vegetation seen throughout Singapore, often described as Asia’s greenest city.
While many mixed-use projects enable the regeneration of certain areas, DUO is described as an 'urban reconciliation' and improves Kampong Glam district's connection with the rest of the city.
DUO was built as part of a joint venture between the Singapore and Malaysian governments and inaugurated in 2018. The development was designed by architect Ole Scheeren, principal of Büro Ole Scheeren, while M+S PTE LTD was the developer.
DUO comprises two sculptural towers that feature a shading system with a distinctive honeycomb design, with the angles and geometries complementing Singapore’s existing architecture.
The development combines a diverse mix of residential, offices, and retail spaces, along with cafes, restaurants, and an outdoor plaza that is open to the public 24/7. There are 660 residential properties in one tower. The second tower contains an Andaz-operated five-star hotel and corporate offices.
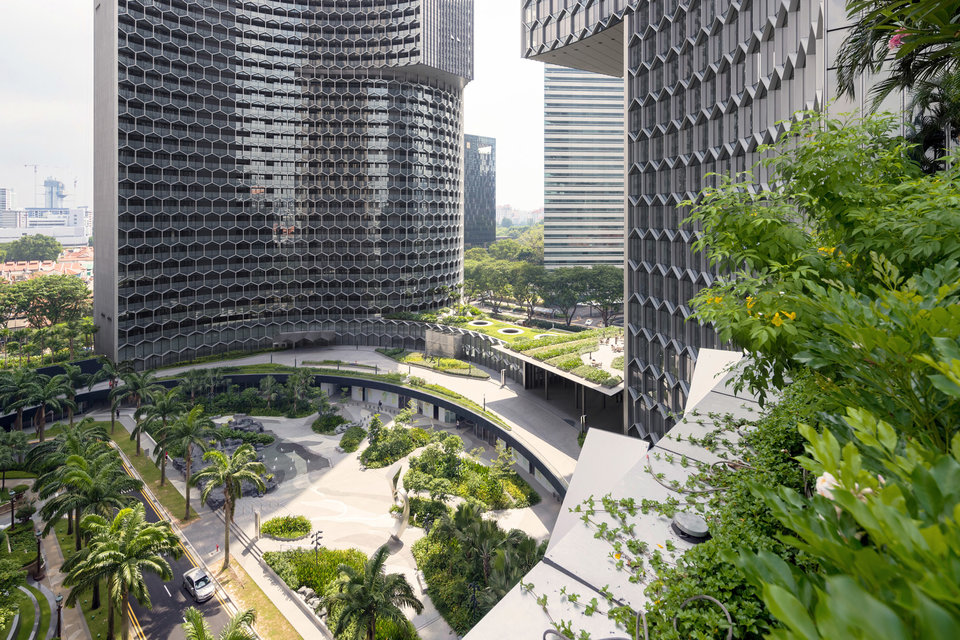
Credit: DUO by Ole Scheeren © Buro-OS, Photo by Iwan Baan
Llys Cadwyn, Pontypridd, Wales
New York City, US
Architects: Bjarke Ingels Group
Llys Cadwyn is a prime example of how a mixed-use development can transform its surrounding area. The project has regenerated the riverside promenade in Pontypridd and its distinctive curved grey building is a new local landmark. Previously on the site was a derelict shopping centre originally built in the 1960s.
Architects Willmott Dixon's Cardiff team carried out the redesign, with construction completed in 2020. The redevelopment features 14,693m2 of workspace, including office spaces used by 1,000 people, as well as a cafe, retail outlets, fitness facilities and a library. The buildings have a BREEAM rating of 'Excellent’ and run on green energy. Transport for Wales is now based at the site.
The project has achieved an estimated social return on investment of £12.6m for the local area, providing employment and thousands of hours of training opportunities for long-term unemployed people and those on apprenticeship schemes. In recognition of the development’s contribution to its surrounding area, it scooped the 'Transformation' prize at the 2021 Cardiff Property Awards.

Credit: Willmott Dixon
Gate Central, Milan, Italy
New York City, US
Architects: Bjarke Ingels Group
Designed by Italian studio Antonio Citterio Patricia Viel, Gate Central is intended to regenerate an area of Milan that experienced considerable damage from bombings during the Second World War.
Located close to Milan’s famous landmarks, the mixed-use urban development will stand four storeys tall and cover an area of 1,700m2. The recently announced designs will consist of eight residential properties and several retail units, both at ground level and underground.
The intention behind Gate Central is for a modern structure that honours both Milanese and Italian architectural history, with Ceppo di Gre stone used on the facade, windows in burnished bronze frames, and the roof adorned with bent tiles made from Possagno clay.
The development also includes a green square in between the streets of Corso di Porta Ticinese and Via dei Fabbri, which will contribute to Milan’s pedestrianisation plans. During the day, the square will be open to the public.
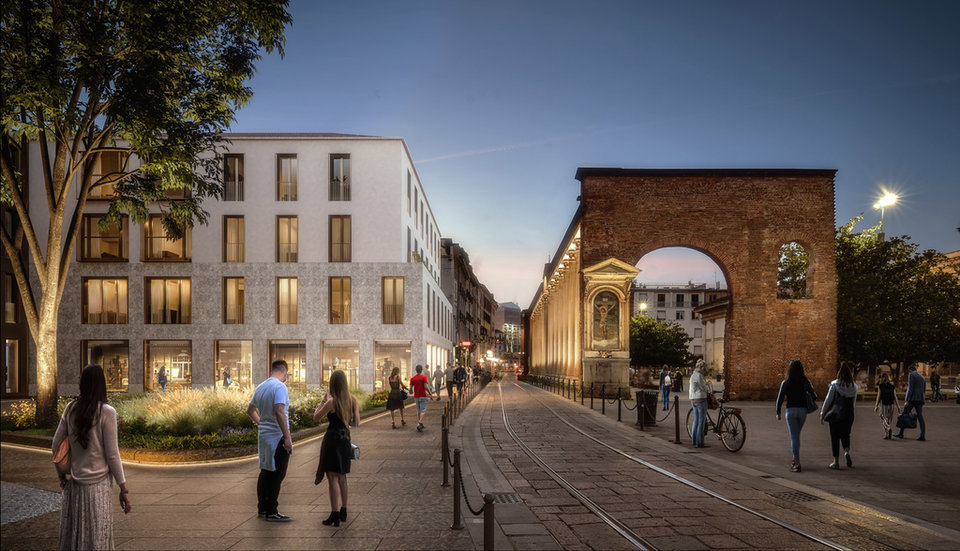
Credit: Antonio Citterio Patricia Viel
100 East 53rd Street, New York, US
New York City, US
Architects: Bjarke Ingels Group
Standing 61 storeys tall, 100 East 3rd Street is on the site previously occupied by the YWCA building. Right in the heart of Midtown Manhattan, the building offers views of Central Park and the iconic skyline including the Chrysler Building and Empire State Building.
Architects Fosters + Partners were conscious of the surrounding area and designed the project in keeping with the legacy of tall buildings in New York. The tower’s slender and minimalist design complements the neighbouring 38-storey Seagram Building by Mies van der Rohe originally completed in 1958, and the 21-storey Lever House by SOM from 1952.
The tower has 94 residential properties in total, either classified as ‘tower apartments’ or ‘loft apartments’. Residents have access to the shared facilities that can be found on the third and fourth floors, featuring a 60ft swimming pool, fitness rooms and studios, as well as a multimedia room and library.
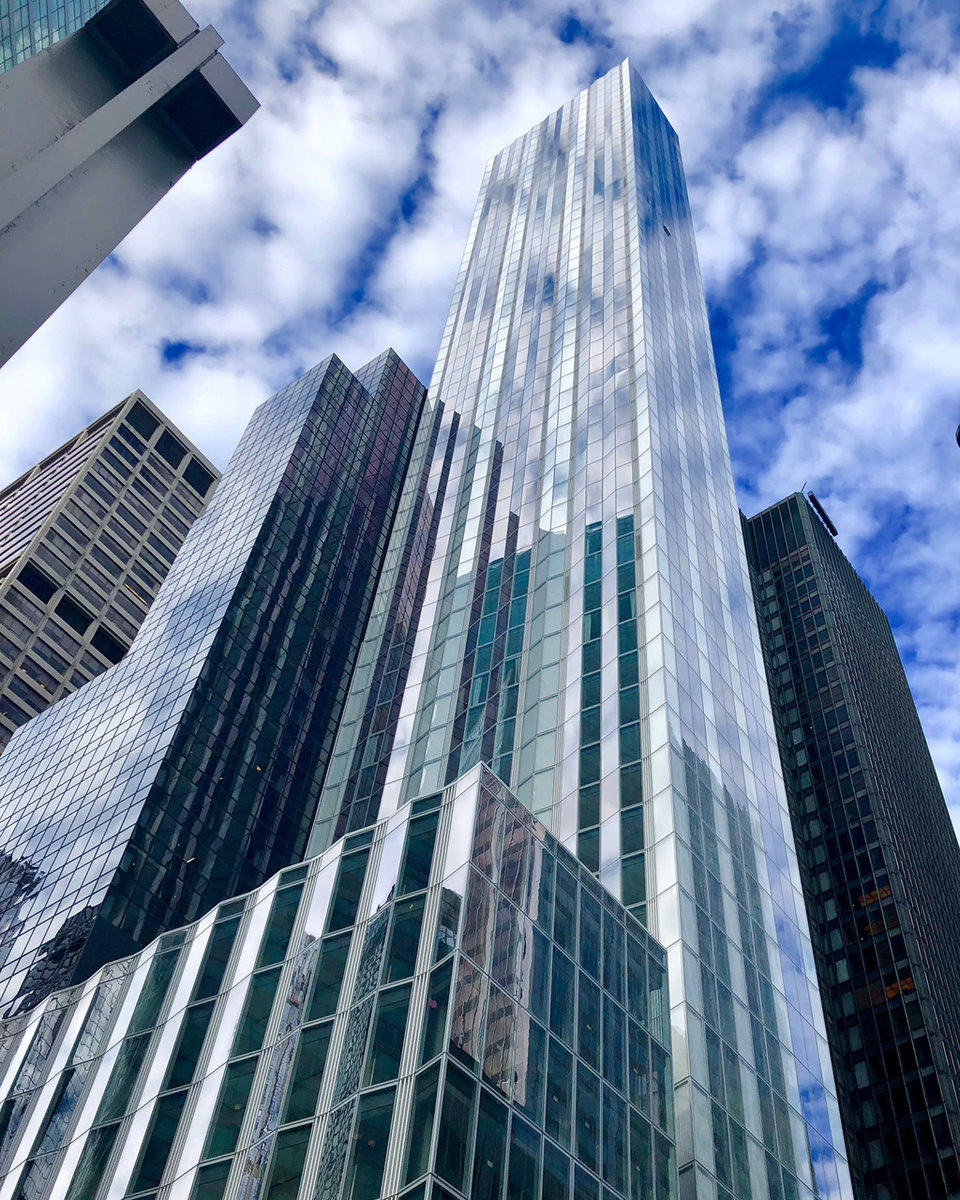
Credit: Gunner Hughes of Rare Photography