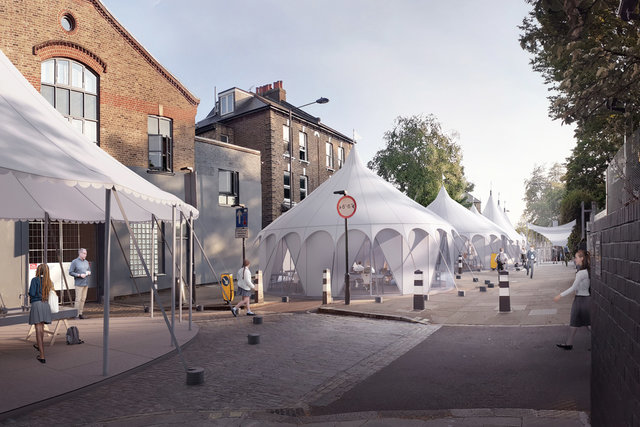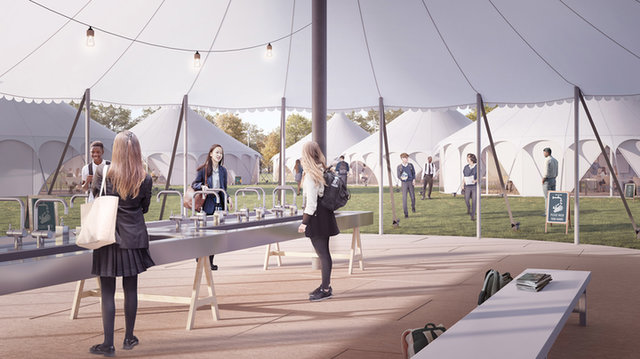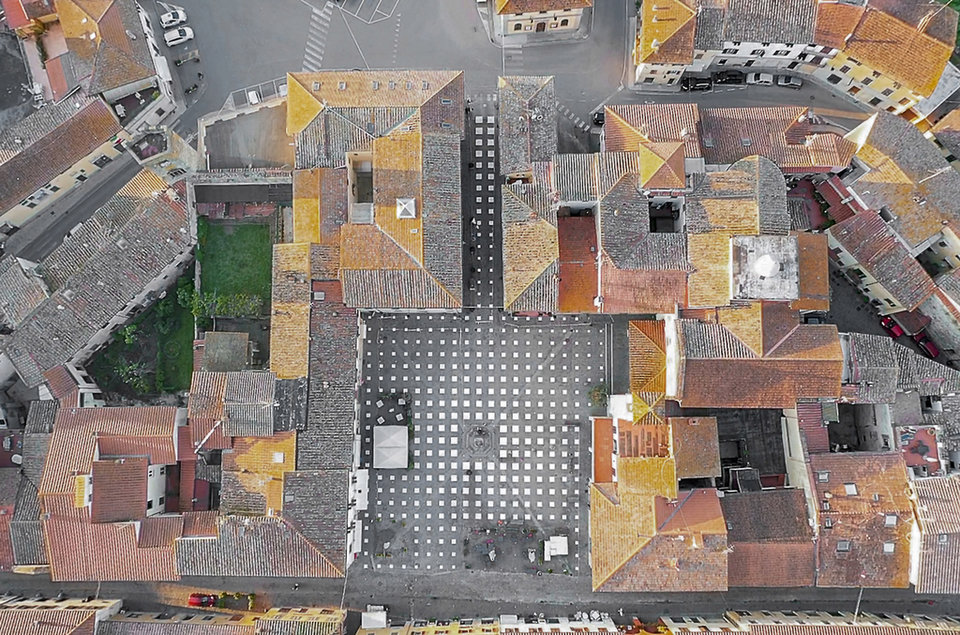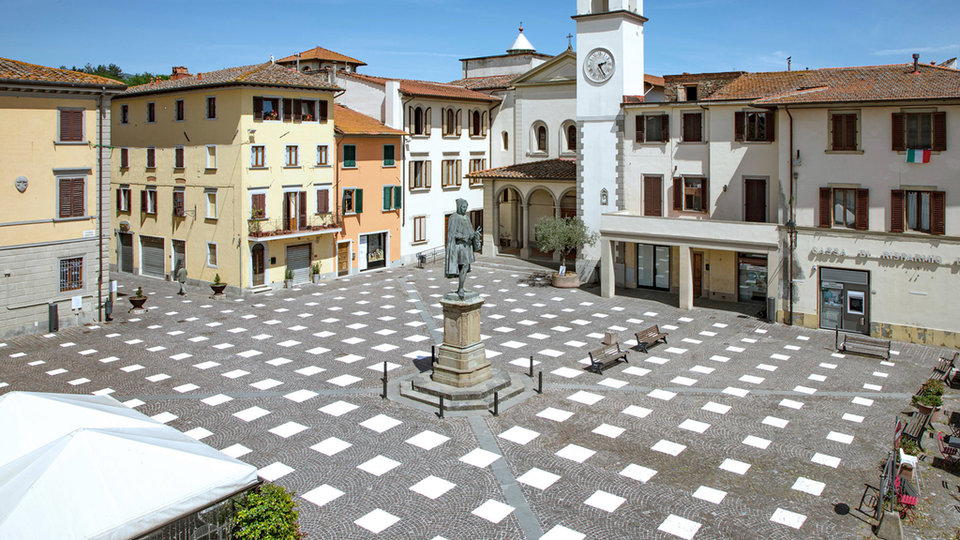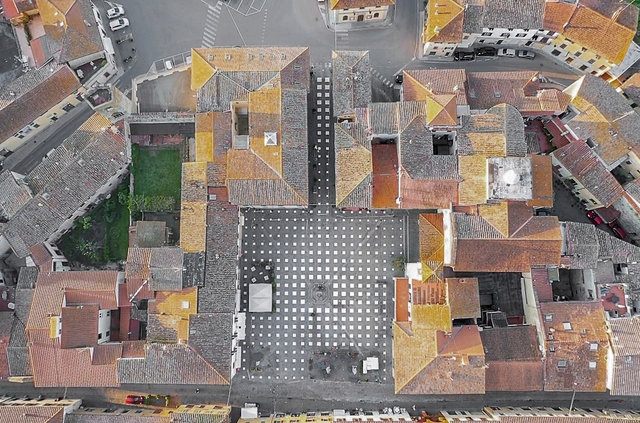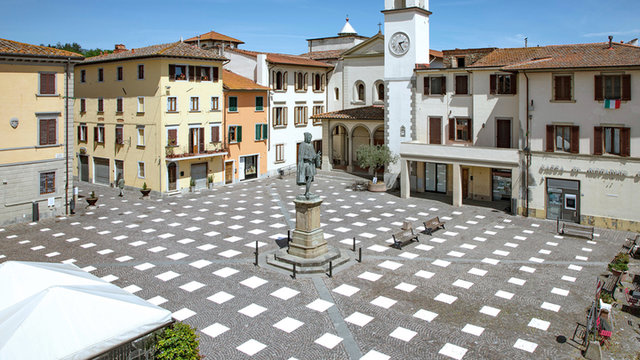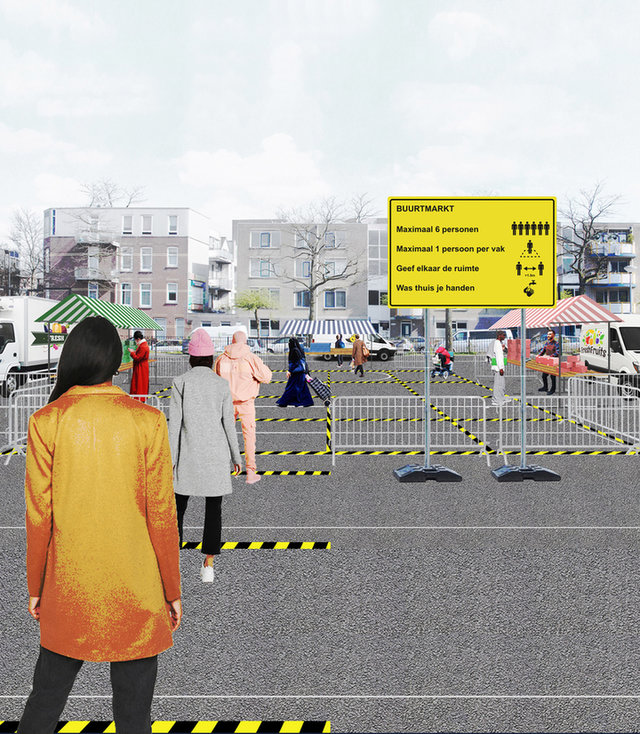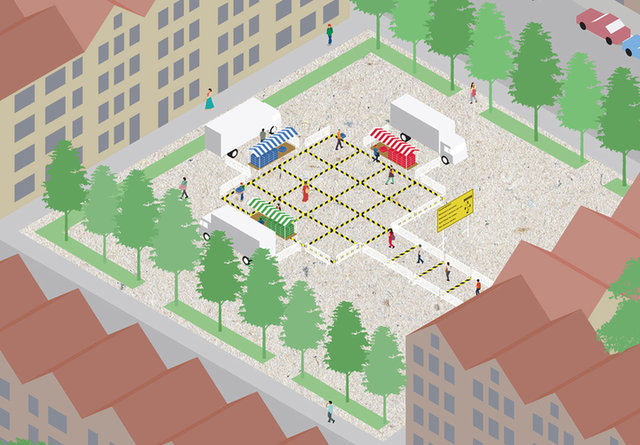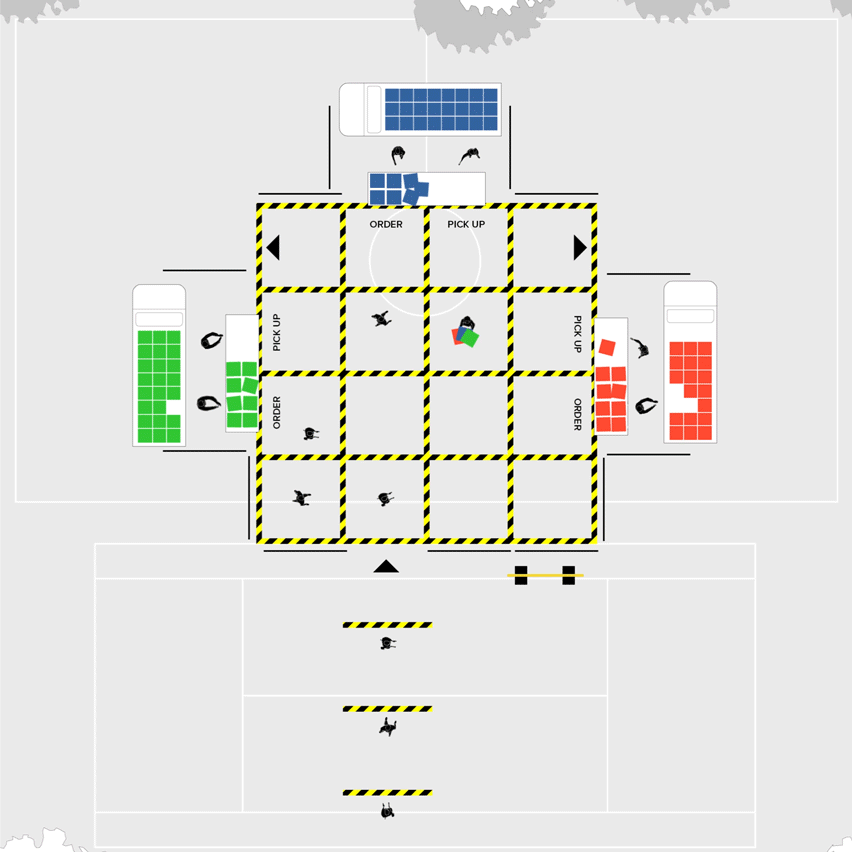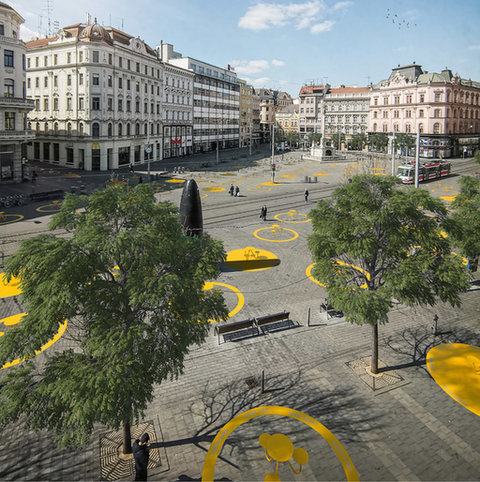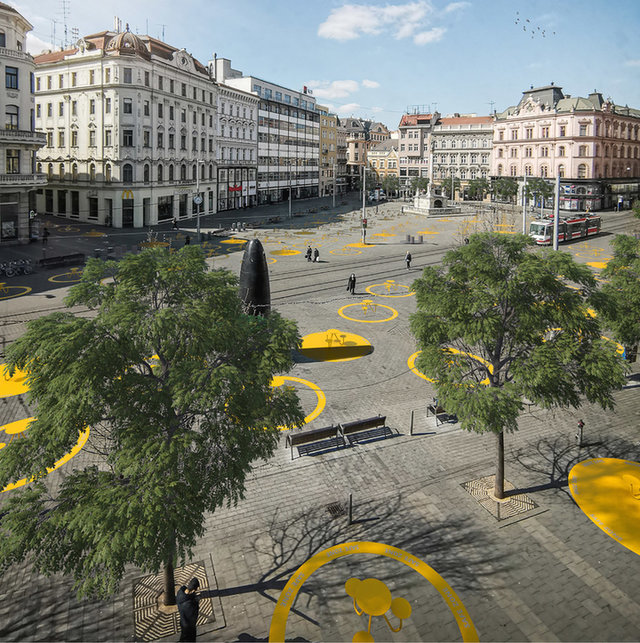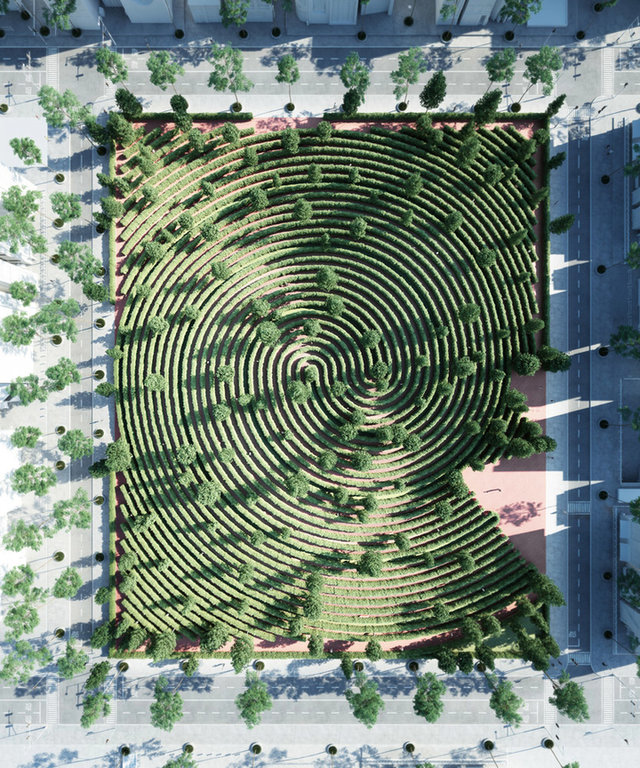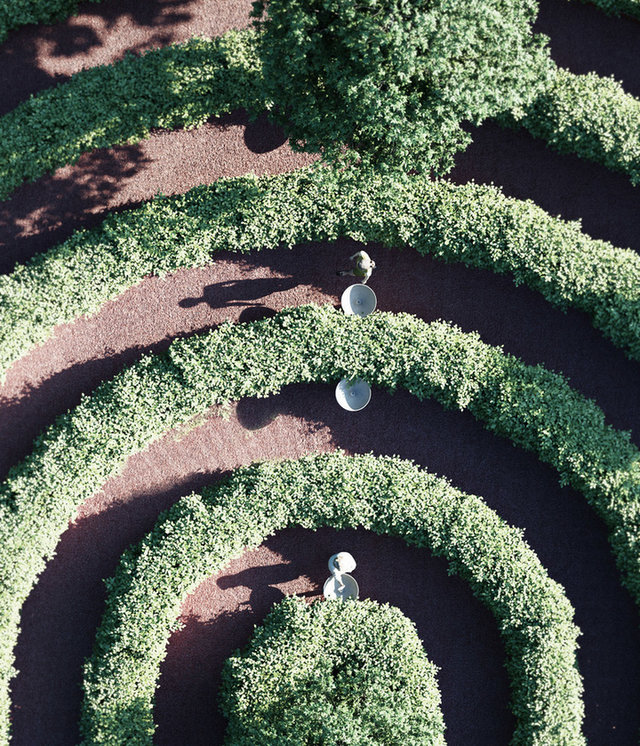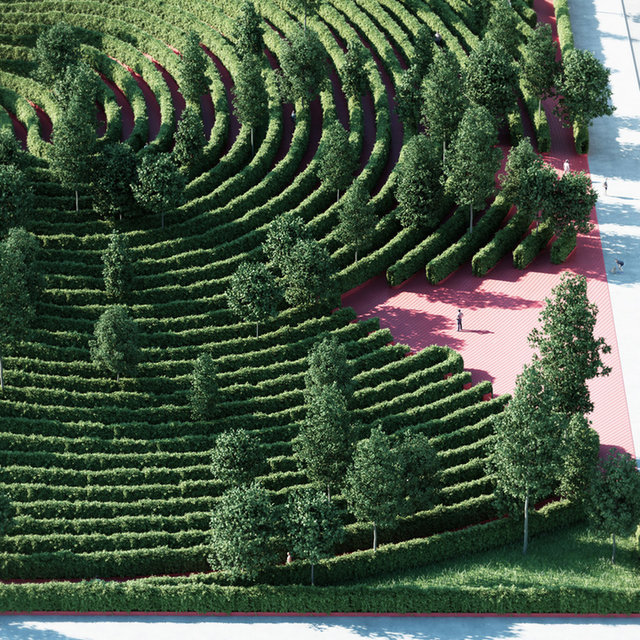Designing for Social Distancing: Architectural Typologies Reimagined
As countries around the world begin to lift lockdowns with strict social distancing measures in place, architects are developing innovative new approaches to everyday spaces that supports greater separation between occupants. We look at some of the projects that have been proposed to tackle the challenge
Tent Classrooms
Architects: Curl la Tourelle Head
Schools are beginning to reopen, but adapting existing classrooms to socially distanced learning is proving challenging. Curl la Tourelle Head has proposed a pop-up solution, in the form of a series of circular tents, which enable students to be spaced at desks at a distance of 2m from each other. The tents are designed to be erected on existing school land, and also minimise the risk of infection spreading by enabling greater air circulation than traditional buildings.
“We designed the concept to assist pupils and staff with their return to school and to mitigate the possibility of infection by proper spacing of pupils and staff in fresh air environments,” said Wayne Head, director of Curl la Tourelle Head.
Images courtesy of Curl la Tourelle Head
StoDistante Installation
Architects: Caret Studio
Installed in Piazza Giotto, a square in Vicchio, a town near Florence, Italy, StoDistante tackles the social distancing issue from a more conceptual approach, by painting a 1.8m grid of squares across the space. This reflects the official distance recommendation of the region of Tuscany, and is designed to serve as a visual prompt to help people safely move across the square. It has also been painted in water-resistant removeable paint, so that it can be easily removed when the pandemic is over.
“StoDistante is a reflection on the new forms of social distancing imposed during the spread of the Covid-19 emergency,” Caret Studio told Dezeen. “[The installation] is conceived as a platform for citizens to reclaim and reactivate open spaces through the hosting of a series of initiatives as rules are relaxed in the coming weeks.”
Images courtesy of Caret Studio
Hyperlocal Micro Markets
Architects: Shift Architecture Urbanism
In many parts of the world, public markets have been forced to close, putting increased pressure on other parts of the food system. However, Shift Architecture Urbanism has developed a concept for a network of public markets that respects social distancing measures. Hyperlocal Micro markets reimagines existing public markets by breaking them up into dispersed mini markets containing three stalls each scattered across city neighbourhoods. These are individually structured using a grid system, which enables shoppers to visit and purchase items by moving through a series of squares, preventing them from getting too close to one another.
“The former model of concentration has to be replaced by a model of dispersion, both in space and time,” said Shift Architecture Urbanism. “This is done by breaking down the large markets into so-called micro markets that are spread over the city and opening them up for a longer time. Instead of you going to the market, the market is coming to your neighbourhood.”
Images courtesy of Shift Architecture Urbanism
Gastro Safe Zone
Architects: HUA HUA Architects
The restaurant industry has struggled particularly badly amid the coronavirus, with many businesses forced to shut completely. And while social distancing measures are in place, the traditional restaurant design is more-or-less impossible to support. HUA HUA Architects’ Gastro Safe Zone is designed to combat the problem, by turning public spaces into a gridded environment with clearly defined zones for outside eating, and safe movement. The first prototype of the project is already installed in Brno, Czech Republic, and HUA HUA is in discussions with cities to create similar safe restaurant zones in other parts of the world. The furniture is also designed to be re-used after the pandemic as public seating or in playgrounds and parks.
“The dining set has three seats around a round table, it is designed as a one-piece construction, it is non-movable, stabile, and resistant and made out of materials that can be frequently disinfected and cleaned,” explained the architects.
Images courtesy of HUA HUA Architects | MISS3
Parc de la Distance
Architects: Studio Precht
While many of those in lockdown have sorely missed access to public space, many public parks and gardens have been forced to close due to the inability to support social distancing within them. Studio Precht has envisioned a public park that overcomes this problem, by using planting to create a fingerprint-like configuration of paths that keep visitors apart. Snaking across the park are numerous entirely separate paths, each 90cm wide and distanced by 240cm from each other. These each have their own entrance and exit from the park, with a gateway that allows visitors to indicate if the path is in use. The park is envisioned for a vacant plot in Vienna, Austria, but is designed to be replicated around the world.
“For now, the park is designed to create a safe physical distance between its visitors. After the pandemic, the park is used to escape the noise and bustle of the city and be alone for some time,” said Studio Precht co-founder Chris Precht. “I lived in many cities, but I think I have never been alone in public. I think that’s a rare quality.”
Images courtesy of Studio Precht
