Design
In pictures:
pandemic-inspired designs
In pictures: pandemic-inspired designs
The pandemic has increased demand for long-term distancing and hygiene solutions built into the design of buildings and public spaces. Luke Christou explores some new designs and projects that incorporate pandemic-conscious concepts in everyday spaces.
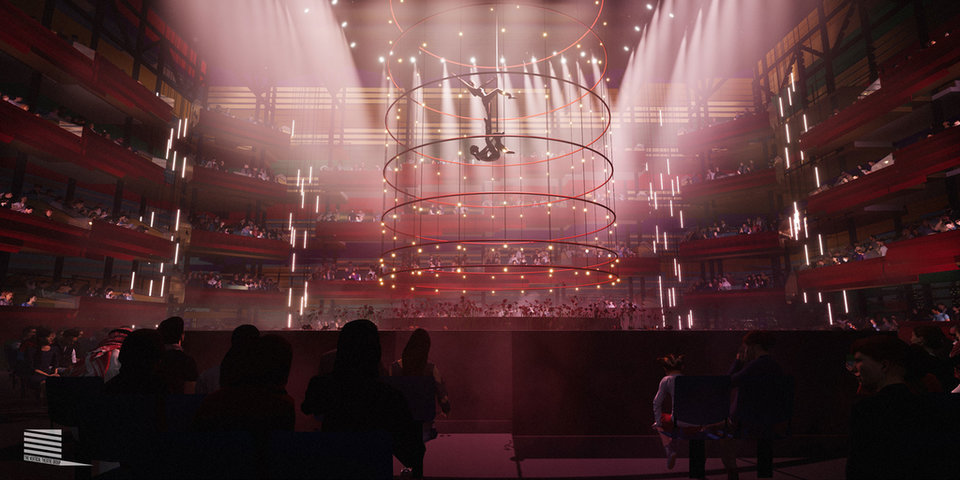
In
2011, the annual NBS BIM Report recorded BIM adoption at just 13%, with 43% unaware of the technology’s potential. Today, based on a survey of more than 1,000 industry professionals, some 73% of firms are now using BIM, while just 1% are unsure of what it offers.
While BIM has helped to improve communication and collaboration between stakeholders, there is still room for improvement. According to a recent survey conducted by the Institute of Civil Engineers and ALLPLAN, organisations face a variety of issues when using BIM, including unexpected design changes (55%), exchanging information between parties (45%), and incompatible software (43%).
These problems are, in part, caused by the wide range of software available – according to Newforma’s The State of Technology: AEC Firms report, there are seven BIM applications frequently used across thearchitecture, engineering, and construction (AEC) industry, and many more niche tools. While an architectural firm involved in a project may work in Revit, the structural engineer may prefer to use Tekla, and the mechanical, electrical and plumbing (MEP) engineers may use Navisworks, which causes issues to arise when sharing files.
Credit: SOM
School/House modular classroom, SOM
With schools struggling to meet increased space demands to accommodate safe social distancing in classrooms, global architecture firm Skidmore, Owings & Merrill (SOM) designed School/House, a modular classroom that provides ample light, air and space in minimal time.
A raised floor system allows air to circulate freely around each student, with reversible airflow direction making it easier to remove contaminants from the environment. The whole interior is clad in materials that are both durable and easily sanitised to allow for regular cleaning.
Consisting of seven foldable, flatpack panels, these structures can be deployed quickly to meet changes in demand. Each 36’ x 42’ structure offers 6’ worth of space for up to 25 students, providing enough room for safe social distancing. Likewise, floor-based power sockets provide students with access to electricity without moving around the classroom.
“SOM’s architects and engineers worked closely together to create an alternative to existing modular classrooms on the market that schools will want to keep: light, airy and uplifting spaces to inspire learning and enhance well-being throughout the school day,” the studio said.
Credit (this and featured image): Stufish
The Vertical Theatre, Stufish
Entertainment architecture firm Stufish designed The Vertical Theatre, a free-standing venue capable of supporting safe, socially distanced shows and concerts as the industry gets back on its feet.
Rather than row after row of seats, as typically found in entertainment venues, the Vertical Theatre features stacked balconies to accommodate social bubbles of up to 12 people. With the stage serving as the venue’s centrepiece, balconies stretch across all four sides of the structure, providing up to 2,400 visitors with an unobstructed view of the performance.
The design features optional open sides, which can increase airflow throughout the structure and provide natural ventilation. Entirely adaptable, elements of the Vertical Theatre can be altered according to restrictions, which would help to reduce the impact on the arts in case of future pandemics and outbreaks.
“The Vertical Theatre is a new kind of performance space that could be used by all levels of the live entertainment world – from theatre and festivals to global artist tours as well as comedy, circus, and televised events ensuring that the world of live entertainment can thrive in a world reeling from the unprecedented impact of a global pandemic,” the firm said.
Credit: Barde + vanVoltt
Blauw Gras HQ, Barde + vanVoltt
Designed by Amsterdam-based interior design studio Barde + vanVoltt, Blauw Gras’ new headquarters offers a ‘hybrid’ workplace that enables the content agency’s employees to work in a way that suits them. Comprising various workspaces – from appropriately distanced desks to single occupant tables and booths – spread over an expansive, open space, the office offers a ‘Covid-19 proof setup’.
With floor to ceiling windows covering the front exterior of the building, an abundance of natural light supports various living plants. This doesn’t only help to create a health-boosting environment for its occupants, but provides additional barriers that limit the spread of germs.
“The abundance of incoming light on both sides makes the space extremely suitable for using living plants, and many of them. Plants have a proven positive effect on an indoor work environment. They produce oxygen, help purify the air and contribute to stress reduction and better focus,” the studio said.
Credit: Renesa Architecture Design Studio
Social with Distancing, Renesa Architecture Design Studio
New Delhi-based architecture firm Renesa’s latest project, Social with Distancing, offers safe seating for diners without impacting capacity or the communal aspect of restaurant dining. By creating elevated ‘seating zones’, each group of guests are kept six feet apart, allowing diners to keep a safe distance from one another.
Community tables fill the middle of the main dining area, with folding partitions used to create a barrier between different groups. Made from fluted glass, the design creates safe and intimate pockets of space, while maintaining the open and sociable nature of the space.
“In the midst of this global coronavirus pandemic, when the very nature of public space has become both threatening and threatened, the future of the restaurant industry has been brought into question numerous times,” the studio said. “Restaurants play a pivotal role in our collective post-pandemic future, and to be able to return to them safely, they must be empowered to be active participants in the rebuilding of trust.”
Credit: Foster + Partners
Magdi Yacoub Global Heart Centre Cairo, Foster + Partners
Foster + Partners’ plans for the new Magdi Yacoub Global Heart Centre in Cairo, Egypt, intends to aid the recovery of patients through biophilic design, where the natural world is blended into the built environment.
The 300-bed hospital will be surrounded by a luscious, green landscape and calming lake, featuring winding, sheltered paths designed to get patients outdoors and active. Inside, the hospital will offer green views, ample light, and natural ventilation wherever possible, as well as a green terrace rich with native flora.
Using thermal mass, natural ventilation, water bodies, and landscaping techniques, the building has been designed to minimise energy use, in turn creating a healthier environment for its occupants.
“This is a special project that focuses on giving the best care to the patients and offering them the best natural setting to recover in,” Nigel Dancey, head of studio at Foster + Partners, said. “It brings together the latest research on biophilia and the positive impact of
nature in clinical settings with our pioneering work on collaborative working
environments that allow healthcare professionals to give the best care.”
Credit: Carlo RattiAssociati
Sella Open Innovation Center, Carlo RattiAssociati
Carlo RattiAssociati’s Open Innovation Center design, part of a collaboration with financial company Sella Group, devises ways to build pandemic-resilience into shared office spaces to facilitate a safe return and limit the impact of future disruption.
With the firm anticipating an increase in hotdesking due to flexible working practices, self-sanitising desks, cleaned using a system of UV-C disinfecting lights that hang above each workstation, are central to the design. A new heat recovery ventilation system is proposed to reduce the use of traditional HVAC systems that are known to facilitate the spread of contaminants throughout a building.
The design also features smart windows that handle air changes directly through each pane, providing continuous circulation between the indoors and outdoors to remove contaminants from the environment and improve the building’s energy efficiency.
“The project draws inspiration from the Open Innovation paradigm, as theorised by Harvard economist Henry W. Chesbrough,” Andrea Cassi, partner and project manager at CRA, said. “With this design, we go beyond the traditional image of the open plan filled with individual desks, and we replace it with a more complex layout that fosters creativity and promotes safer ways of sharing space.”
School/House modular classroom, SOM
New York City, US
Architects: Bjarke Ingels Group
With schools struggling to meet increased space demands to accommodate safe social distancing in classrooms, global architecture firm Skidmore, Owings & Merrill (SOM) designed School/House, a modular classroom that provides ample light, air and space in minimal time.
A raised floor system allows air to circulate freely around each student, with reversible airflow direction making it easier to remove contaminants from the environment. The whole interior is clad in materials that are both durable and easily sanitised to allow for regular cleaning.
Consisting of seven foldable, flatpack panels, these structures can be deployed quickly to meet changes in demand. Each 36’ x 42’ structure offers 6’ worth of space for up to 25 students, providing enough room for safe social distancing. Likewise, floor-based power sockets provide students with access to electricity without moving around the classroom.
“SOM’s architects and engineers worked closely together to create an alternative to existing modular classrooms on the market that schools will want to keep: light, airy and uplifting spaces to inspire learning and enhance well-being throughout the school day,” the studio said.
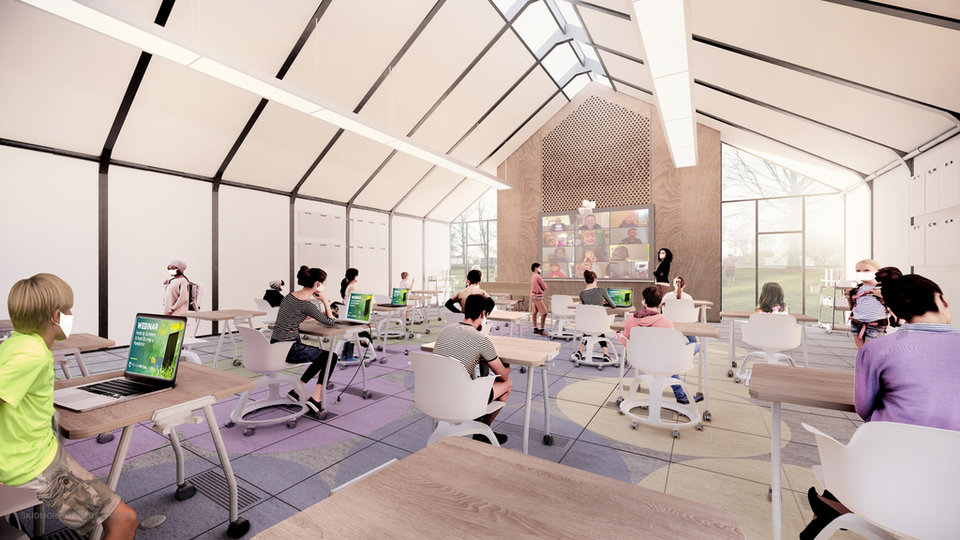
Credit: SOM
The Vertical Theatre, Stufish
New York City, US
Architects: Bjarke Ingels Group
Entertainment architecture firm Stufish designed The Vertical Theatre, a free-standing venue capable of supporting safe, socially distanced shows and concerts as the industry gets back on its feet.
Rather than row after row of seats, as typically found in entertainment venues, the Vertical Theatre features stacked balconies to accommodate social bubbles of up to 12 people. With the stage serving as the venue’s centrepiece, balconies stretch across all four sides of the structure, providing up to 2,400 visitors with an unobstructed view of the performance.
The design features optional open sides, which can increase airflow throughout the structure and provide natural ventilation. Entirely adaptable, elements of the Vertical Theatre can be altered according to restrictions, which would help to reduce the impact on the arts in case of future pandemics and outbreaks.
“The Vertical Theatre is a new kind of performance space that could be used by all levels of the live entertainment world – from theatre and festivals to global artist tours as well as comedy, circus, and televised events ensuring that the world of live entertainment can thrive in a world reeling from the unprecedented impact of a global pandemic,” the firm said.
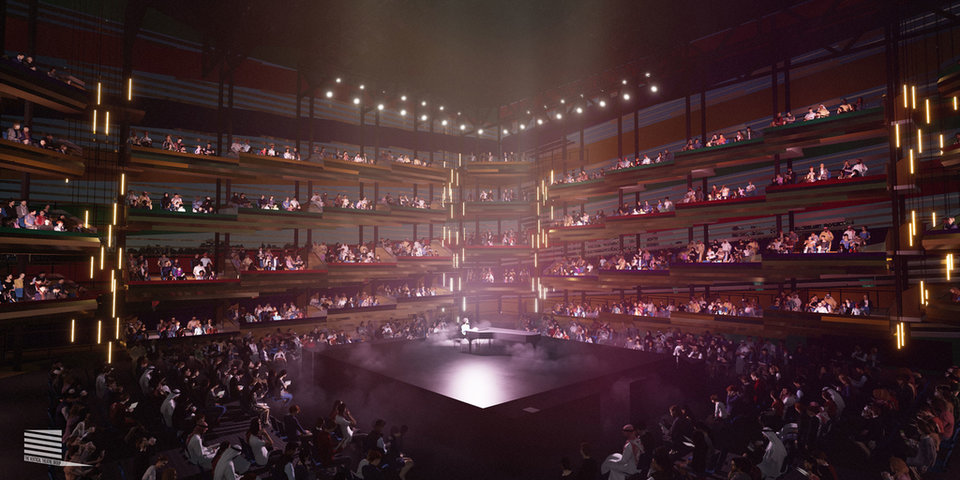
Credit (this and featured image): Stufish
Blauw Gras HQ, Barde + vanVoltt
New York City, US
Architects: Bjarke Ingels Group
Designed by Amsterdam-based interior design studio Barde + vanVoltt, Blauw Gras’ new headquarters offers a ‘hybrid’ workplace that enables the content agency’s employees to work in a way that suits them. Comprising various workspaces – from appropriately distanced desks to single occupant tables and booths – spread over an expansive, open space, the office offers a ‘Covid-19 proof setup’.
With floor to ceiling windows covering the front exterior of the building, an abundance of natural light supports various living plants. This doesn’t only help to create a health-boosting environment for its occupants, but provides additional barriers that limit the spread of germs.
“The abundance of incoming light on both sides makes the space extremely suitable for using living plants, and many of them. Plants have a proven positive effect on an indoor work environment. They produce oxygen, help purify the air and contribute to stress reduction and better focus,” the studio said.
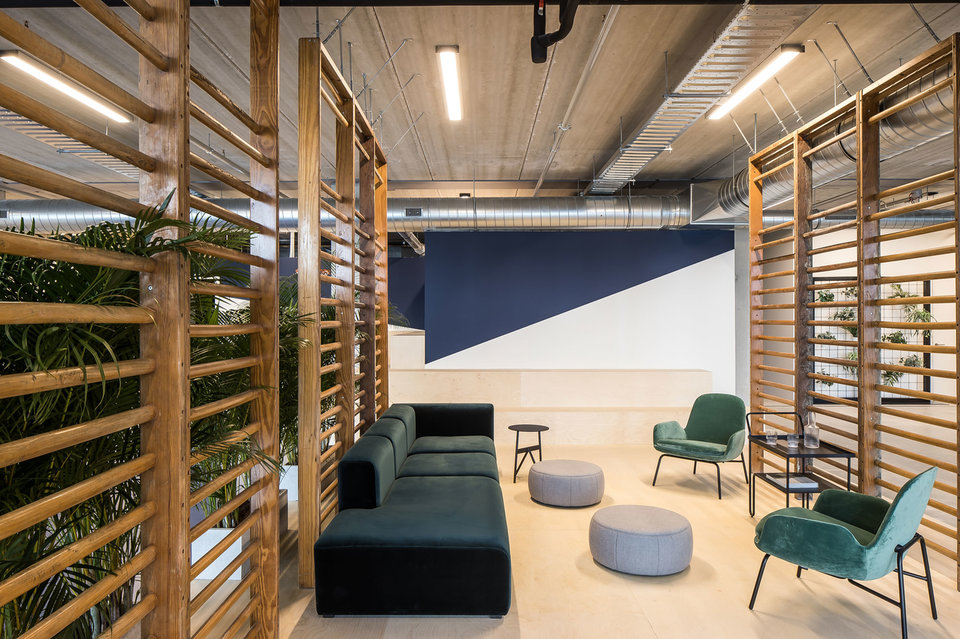
Credit: Barde + vanVoltt
Social with Distancing, Renesa Architecture Design Studio
New York City, US
Architects: Bjarke Ingels Group
New Delhi-based architecture firm Renesa’s latest project, Social with Distancing, offers safe seating for diners without impacting capacity or the communal aspect of restaurant dining. By creating elevated ‘seating zones’, each group of guests are kept six feet apart, allowing diners to keep a safe distance from one another.
Community tables fill the middle of the main dining area, with folding partitions used to create a barrier between different groups. Made from fluted glass, the design creates safe and intimate pockets of space, while maintaining the open and sociable nature of the space.
“In the midst of this global coronavirus pandemic, when the very nature of public space has become both threatening and threatened, the future of the restaurant industry has been brought into question numerous times,” the studio said. “Restaurants play a pivotal role in our collective post-pandemic future, and to be able to return to them safely, they must be empowered to be active participants in the rebuilding of trust.”
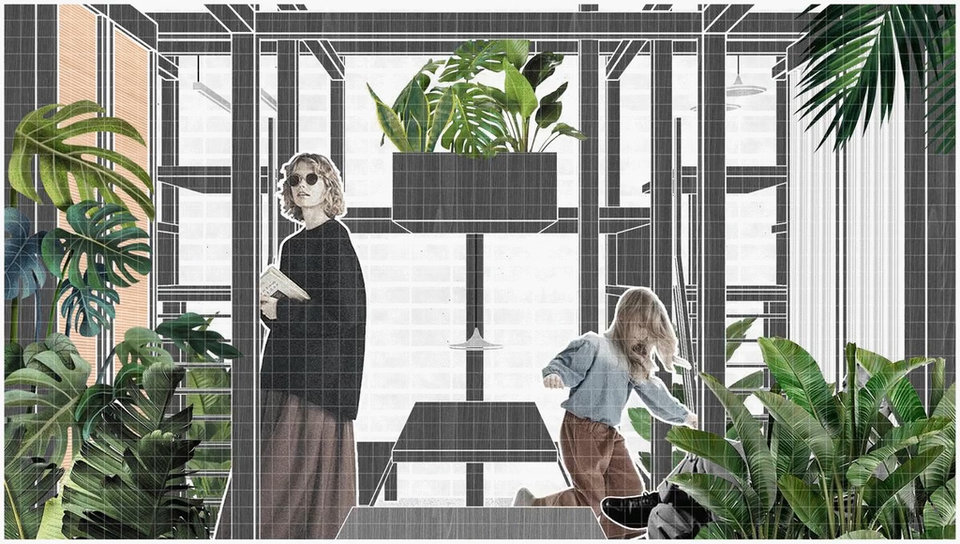
Credit: Renesa Architecture Design Studio
Magdi Yacoub Global Heart Centre Cairo, Foster + Partners
New York City, US
Architects: Bjarke Ingels Group
Foster + Partners’ plans for the new Magdi Yacoub Global Heart Centre in Cairo, Egypt, intends to aid the recovery of patients through biophilic design, where the natural world is blended into the built environment.
The 300-bed hospital will be surrounded by a luscious, green landscape and calming lake, featuring winding, sheltered paths designed to get patients outdoors and active. Inside, the hospital will offer green views, ample light, and natural ventilation wherever possible, as well as a green terrace rich with native flora.
Using thermal mass, natural ventilation, water bodies, and landscaping techniques, the building has been designed to minimise energy use, in turn creating a healthier environment for its occupants.
“This is a special project that focuses on giving the best care to the patients and offering them the best natural setting to recover in,” Nigel Dancey, head of studio at Foster + Partners, said. “It brings together the latest research on biophilia and the positive impact of
nature in clinical settings with our pioneering work on collaborative working
environments that allow healthcare professionals to give the best care.”
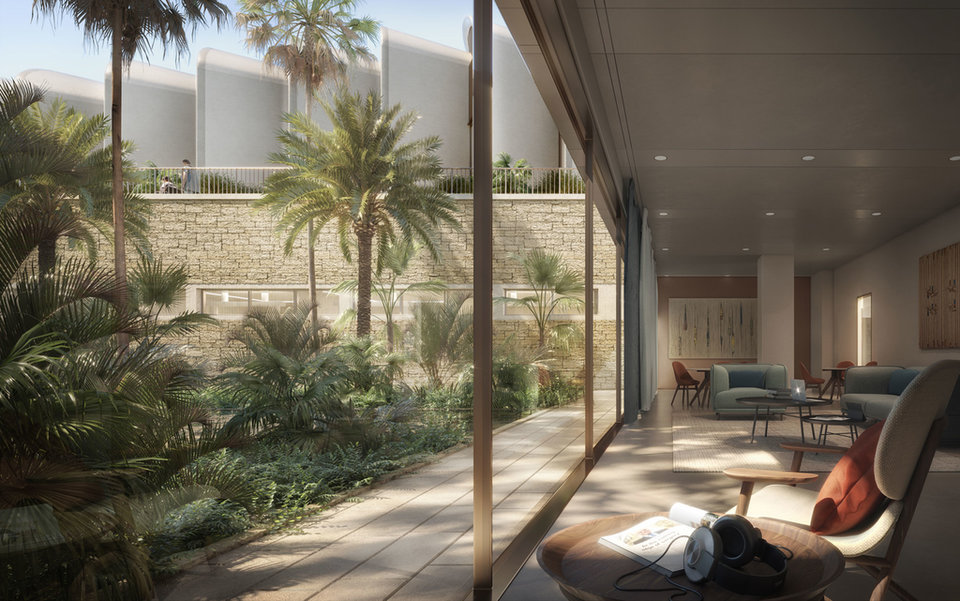
Credit: Foster + Partners
Sella Open Innovation Center, Carlo RattiAssociati
New York City, US
Architects: Bjarke Ingels Group
Carlo RattiAssociati’s Open Innovation Center design, part of a collaboration with financial company Sella Group, devises ways to build pandemic-resilience into shared office spaces to facilitate a safe return and limit the impact of future disruption.
With the firm anticipating an increase in hotdesking due to flexible working practices, self-sanitising desks, cleaned using a system of UV-C disinfecting lights that hang above each workstation, are central to the design. A new heat recovery ventilation system is proposed to reduce the use of traditional HVAC systems that are known to facilitate the spread of contaminants throughout a building.
The design also features smart windows that handle air changes directly through each pane, providing continuous circulation between the indoors and outdoors to remove contaminants from the environment and improve the building’s energy efficiency.
“The project draws inspiration from the Open Innovation paradigm, as theorised by Harvard economist Henry W. Chesbrough,” Andrea Cassi, partner and project manager at CRA, said. “With this design, we go beyond the traditional image of the open plan filled with individual desks, and we replace it with a more complex layout that fosters creativity and promotes safer ways of sharing space.”
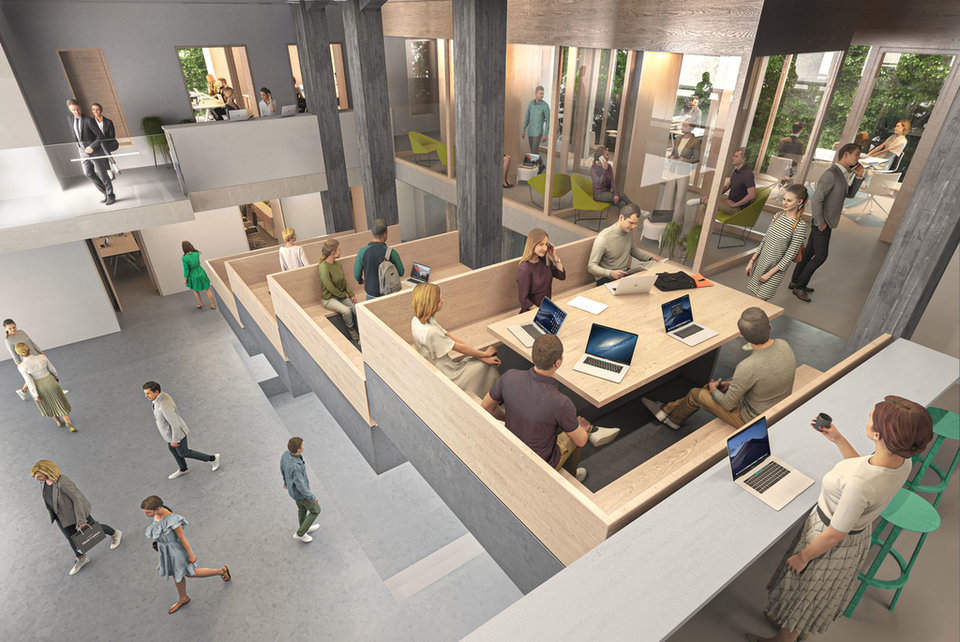
Credit: Carlo RattiAssociati