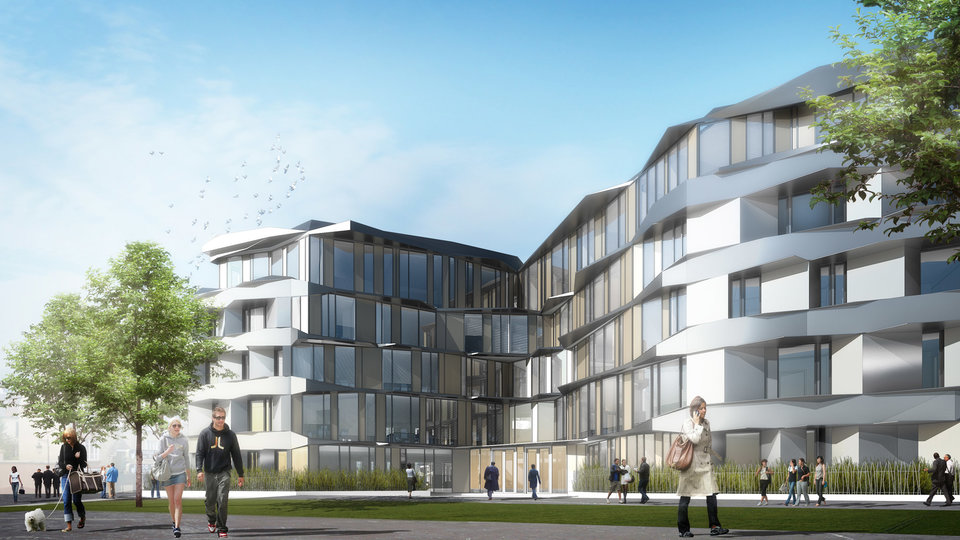Comment
How environmentally conscious is the building industry?
Phil Ruffle, head of architecture at UK-based practice Munday + Cramer, shares his thoughts on what the architecture industry is doing to improve sustainability, and where there is room for improvement over the next few decades.
As an industry, it’s vital that architects and contractors alike take a step back and look at what their industry is doing to work towards a ‘green revolution’.
Green designs and builds have been on the rise over the past few years. This has been enabled in part because of advancement in technology within the industry, opening up many opportunities for architects and how they create their projects.
Here are just some of the ways in which we have progressed, so far:
Builds inspired by nature
There’s currently a huge demand for developments that combine the natural world and ecology into fit-for-purpose structures. This is particularly true for commercial city spaces where sustainability is being readily introduced. It involves architects incorporating a large amount of greenery, and even whole eco-systems, within their designs.
While trendy and popular in cities, there is no reason this concept can’t also be applied to single, self-build plots. Not only would this meet the requirements for sustainable builds, but it would bring huge benefits to its occupants.
More stringent standards
The introduction of more rigorous standards by governing bodies has already made a huge difference to the way the industry approaches its builds. BREEAM has been leading the way when it comes to managing the environmental impact of projects.
Not only do these standards continue to have a greater bearing on whether planning permissions are given by local authorities, they also encourage architects to transform their approach. This includes more careful consideration of certain elements within a build, such as waste reduction, pollution, energy and land usage as well as the materials that are being used on a project.
Sustainable resources
Appropriate materials are vital to how the industry is approaching its new way of building. Many professionals have experimented with recycled plastics and scrap metals in order to reduce the environmental impact of their builds.
The industry has also seen an increase in the use of bamboo, which is already proving to be a sustainable alternative to concrete. When compressed, bamboo is, in fact, two times greater in strength than concrete itself.
While these examples may be on a commercial or larger scale, there are many renewable and natural resources available that are less damaging to the environment than traditional building materials. Regardless of the size of a project, even when it comes to one-off, self-builds, a conscious effort should be made to consider the sustainability of the materials used.

Open BIM enables more informed collaboration, resulting in better quality builds. Credit (all images): Reid Brewin Architectes
Having a piece of software that uses a non-proprietary-based data exchange means the files can be easily shared.
Looking to the future
There are countless projects known across the industry for their progressive environmental architectural design. Shanghai Tower, for example, reduces energy costs with its ‘second skin’ design; CopenHill, the eco-friendly power plant in Copenhagen, doubles-up as a sports facility, and the Eden Project in the UK is celebrated for its environmental contribution.
However, as an industry, this kind of innovation could – and should – also be applied to smaller-scale projects and self-builds. Big projects might make a relatively big difference, of course, but this positive contribution to sustainability efforts needs to be made possible across all projects regardless of size.
The biggest obstacle to overcome when it comes to incorporating progressive and innovative architectural design within a project is cost. So long as budgets continue to be prioritised over environmental impact, this may continue to be an issue. It will take brave early adopters to harness and learn to use these new techniques and technologies to make them more accessible to the mainstream markets. Given the independent nature and unique design decisions of self-builders, this is often where we would anticipate seeing adoption and expansion taking place.
Reducing embodied carbon
Of course, huge progress has been made within the industry when it comes to using sustainably sourced and recycled materials. However, embodied carbon is still an area for improvement.
Although the industry has been working on offsetting building emissions, we need to look at embodied carbon, not just offset. Every year, embodied carbon is responsible for 11% of global greenhouse gas emissions, as well as 28% of global building sector emissions.
If carbon footprint is reduced prior to construction, there will be a huge reduction in the overall environmental impact of builds. One of the easiest ways architects use to can help reduce embodied carbon is by incorporating locally sourced materials within their designs.
Construction techniques
There is a lot to celebrate in the self-build sector when it comes to construction, but one area that needs to be assessed is building techniques. One of the biggest influencers for this will be technology advances. There has already been progress with methods such as 3D printing, which has already evolved enough to be able to produce the first even full-sized build, but for it to make a big enough environmental impact, it needs to be available and used on a much larger scale.
However, there are already methods in use that architects can experiment with. For example, rammed earth, although predominantly used for hotter environments, is far more sustainable that its concrete alternatives. It is something that can be trialled and easily developed for UK builds. We expect to see more green-design techniques like this being adapted and used over the next few years.