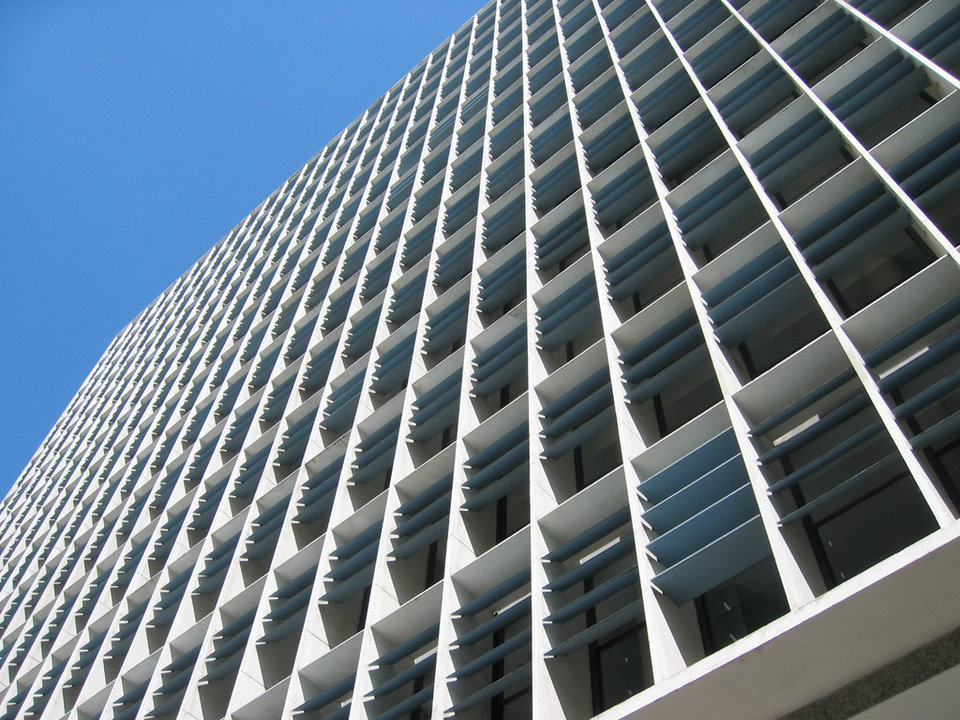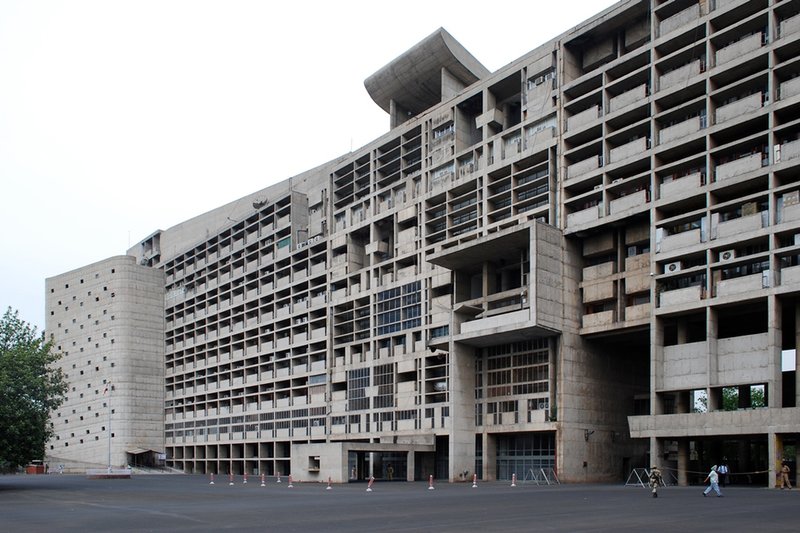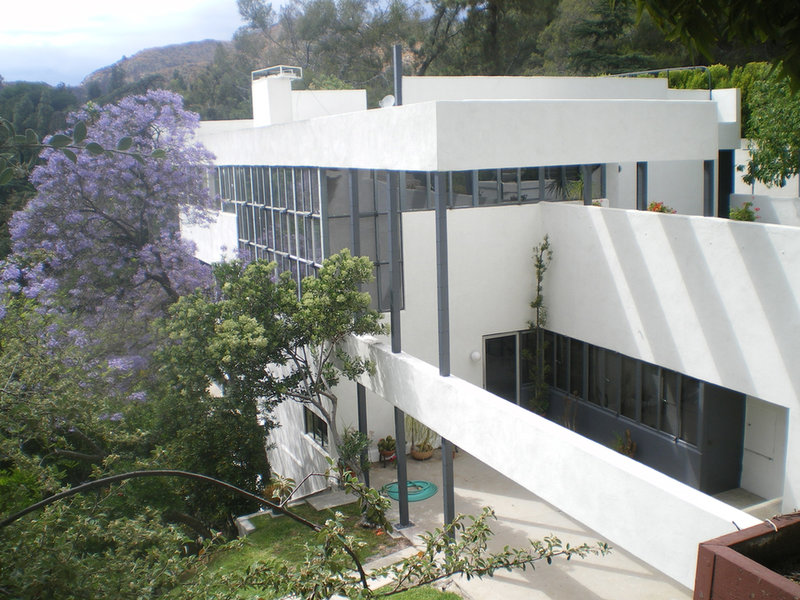Climate change
Designing for a changing climate: lessons from the past
Architects were designing heat-resistant buildings long before air conditioning was developed, but could these techniques return as net-zero living becomes a priority? Alex Love speaks to Daniel A Barber, author of Modern Architecture and Climate: Design before Air Conditioning, to find out how design lessons from the past can be applied today.

B
efore air conditioning, architects had to be innovative to help keep buildings cooler during warmer months instead of relying on air conditioning (AC) systems.
Rising global temperatures mean that use of air conditioning systems is predicted to soar within the next few decades. The International Energy Agency (IEA) estimates that there will be a threefold increase in demand for electricity to keep interiors cool by 2050, based on present energy efficiency standards of AC units. For context, this would require as much electricity as China and India currently consume.
Among the 2.8 billion people currently living in the world's hottest areas, just 8% have an AC unit. Provided that living standards in these locations rise in line with predictions, there could be 5.6 billion AC units used worldwide by 2050, which would be an increase of four billion from current figures.
Daniel A Barber, an associate professor of architecture at the University of Pennsylvania’s Weitzman School of Design, has been looking to the past to see how architects addressed climate issues in the era before AC. In his book Modern Architecture and Climate: Design before Air Conditioning, Barber covers the time period prior to the Second World War and years immediately following. AC units began growing in popularity during the 1950s.
Facades and shading systems
One common feature of buildings in the pre-AC era was the facade, providing a screen to help regulate heat from the sun during the warmer months. Barber looked at the architectural methods used to control the way sunlight enters a building.
“The main sort of medium was the facade, which is in part because it served as a place for shading systems,” he says. “We see these again today in numerous different contexts. Shading devices would often be quite variable and complex. They would adjust and allow the sun in at desired times, but keep it out when it was not desired. An ‘environmental filter’, as one of the ‘protagonists’ referred to it.
“So the shading system would be there both to have an impact on the interior, but also served as the design element. It was a representation of the modern, future-looking aspect of the building as well.
“The story that I tell of the 1930s and 1940s is really one of a lot of different types of alterations and elaborations that were in the end a lot more about daylight. They weren’t incredibly effective; it's actually quite difficult to completely manage solar energy with shading systems.
“It's less difficult today, of course, we have the computation, we have different sorts of materials and other things. In Rio de Janeiro – where there was a lot of shaded activity in the ‘30s, ‘40s and ‘50s – a lot of those buildings have since been filled up with air conditioners. So there's a real arc to the story that says that it's sort of produced this kind of space to be air conditioned.”
Climate functionality
In his book, Barber looks at how the buildings from the pre-AC age operate regarding climate functionality. He gives examples from designs by modern architecture pioneer, Le Corbusier, with a series of photos and drawings.
“I begin with an example from Le Corbusier – in part, for the polemics of it – to say that even at the heart of modern architecture, so to speak, climate was essential,” he explains. “And interestingly, it was to Le Corbusier; this isn't some novel suggestion, it's evident in the archive.
“What's interesting is that the issue, again, in his case was working in the section and using the section as a way to move air around the building, including using shading systems and other sort of openings.”
Barber’s research spans the world, with particular attention on countries that experience a lot of sun, such as Brazil. He notes how the authoritarian regime of Brazilian President Getulio Vargas embraced “progressive aesthetics of architectural modernism”. Barber references the Gustavo Capanema Palace, also known as the Ministry of Education and Health building, in Rio de Janeiro, completed in 1943, which was a project overseen by Le Corbusier.
“You can't explain the elaborate use of the louvres without thinking about the fact that the building was also trying to show itself as a modern object,” adds Barber. “It was quite literally a stack of concrete floors and was one of the first buildings to do that. In order to do that in Brazil, you needed the shading system.
“In the case of Brazil, it was really about trying to enter into a kind of sense of identity and be part of a different sort of geopolitical realm. And it was about the modernisation and industrialisation of the country in very specific ways.”
Another architect featured in the book is Richard Neutra, who was a strong advocate for a greater role for scientific knowledge in designs. Other architects Barber cites include Skidmore, Owings and Merrill; along with British couple Maxwell Fry and Jane Drew, who designed buildings in regions such as India and Africa.

Secretariat Building in Chandigarh, India, is a government building designed by Le Corbusier. Credit: Sanyam Bahga | Wikimedia Commons.
Howair conditioning changed architecture
According to Barber, many architectural practices for handling climate faded away when air conditioning became more readily available.
“One of the points I try to make in the book is that air conditioning sort of took over from these shaded spaces,” he explains. “These designed climatisations, however feeble they were relative to air conditioning, conceptualised a sort of interior space and came up with a model and a method to imagine the ‘comfort zone’, the kind of thermal conditions of the interior.
“That model was in effect filled with air conditioning; it was sort of taken over by the American Society of Heating, Refrigerating and Air Conditioning Engineers. And this comfort zone became the object of these mechanical systems. They do it so much more efficiently, but they do so with these systems –these machines – instead of with design.”
From the 1950s to very recently, architects didn’t feel, for the most part, constrained by climate.
He explains that most architects these days do not have to work with similar restrictions because of air conditioning systems. And while modern architects still consult engineers for their designs, they do not commonly liaise with the likes of meteorologists, physicists, and social scientists. Yet this is exactly what architects featured in Barber’s book did have to do.
“The impact that has on design is that from the 1950s to very recently, architects didn’t feel, for the most part, constrained by climate. They just kind of do whatever they want and plug the system in. We have a lot of reworking to do in terms of the way that we're thinking about the world we live in.”
However, Barber points out that this way of thinking is changing and improving among architects due to increased awareness of climate issues.

The Lovell House in Los Angeles, designed by Richard Neutra, features in Daniel A Barber’s book. Credit: Los Angeles | Wikimedia Commons.
A culture change for the climate
Barber proposes that architects need to start looking at buildings as climate adaptation devices again. This would involve returning to the principles of designing buildings that are specific to the climate or geography in which they’re being built, instead of assuming all the problems can be solved with air conditioning systems.
“It's really just this sort of modern fossil fuelled abundance when a different kind of architecture started to emerge in terms of the steel curtain wall and that kind of fully air-conditioned space,” he says. “We have a lot to draw on as historians certainly, but as designers and people who live in spaces to think through how to inhabit spaces differently without air conditioning, without carbon.”
Barber suggests that instead of simply using more air conditioning units for buildings, a culture change is required.
Maybe we can even be a little uncomfortable if that helps in the sense of burning less carbon and keeping an eye on the future?
“On a given hot day, for example, it's about how can the architecture reduce the temperature? And it's also about how hot can the inhabitants be? How can we learn to live in the world in a different way? Not even to mention being all suited up, maybe we can even be a little uncomfortable if that helps in the sense of burning less carbon and keeping an eye on the future?”
The increasing frequency and intensity of heatwaves in recent years has caused a surge in demand for air conditioning. However, there is a danger of this cycle becoming difficult to break, which could make the climate situation far worse. The warmer the climate gets due to carbon emissions, the more air conditioning units will be used. If electricity comes from burning fossil fuels, then AC use releases more CO2 into the atmosphere to contribute to temperatures rising further still.
Barber suggests the capabilities already exist to do something about this situation, but economic and political decisions are causing obstructions.
“There are ways to reduce our footprint significantly,” he says. “The capacity is there. It's not the sort of technical know-how and the design. It could be done tomorrow, if it could be funded. It's the kind of political and economic will that is in the way, so to speak.”